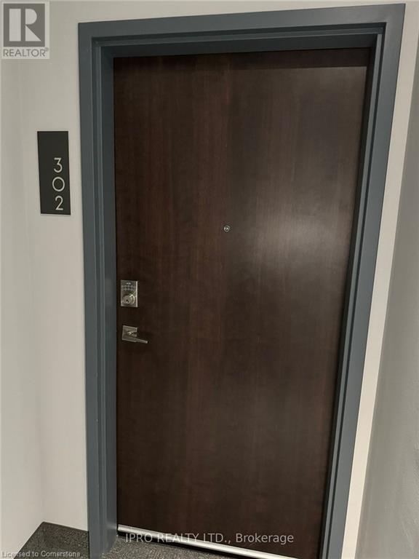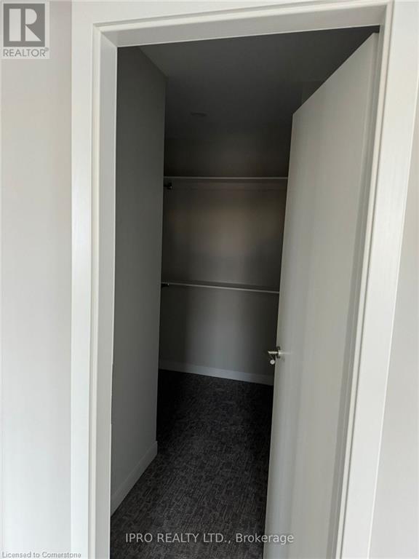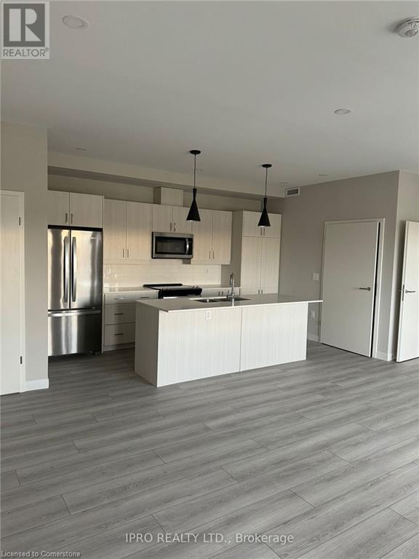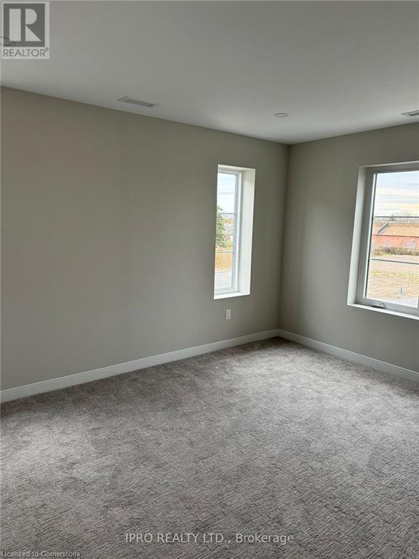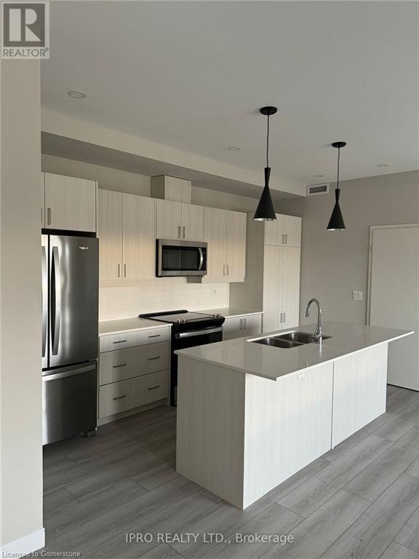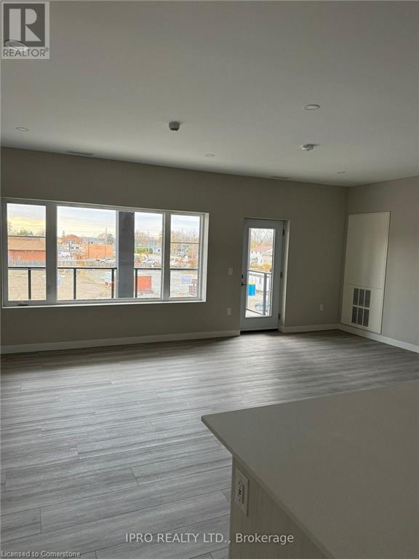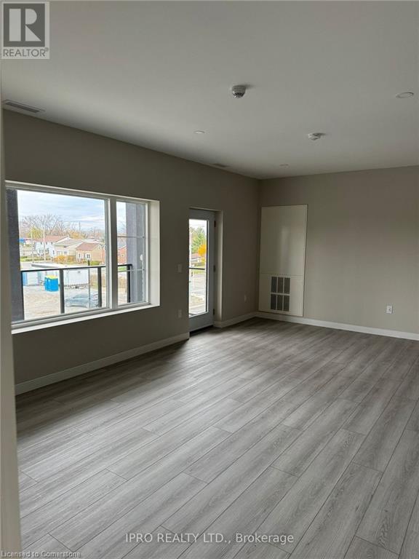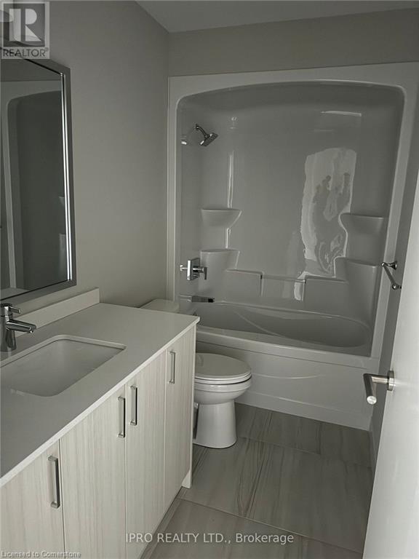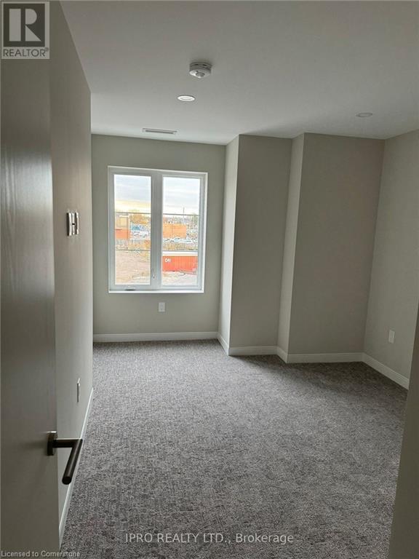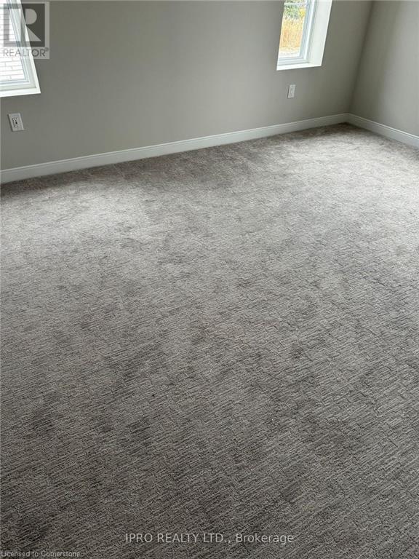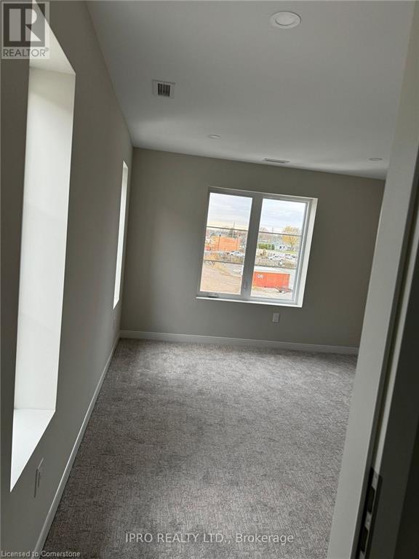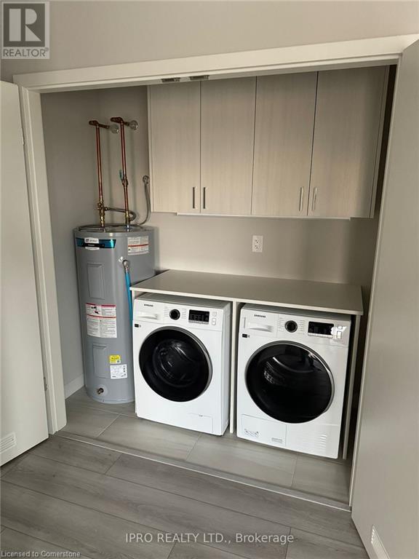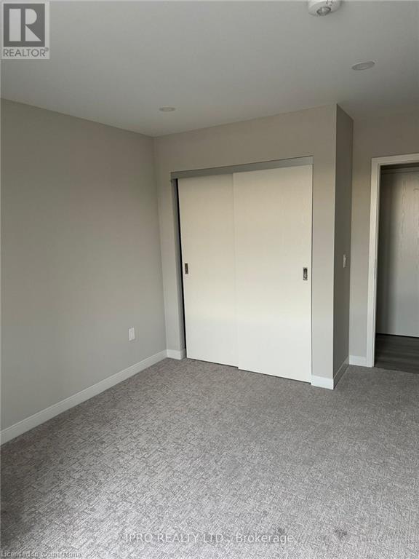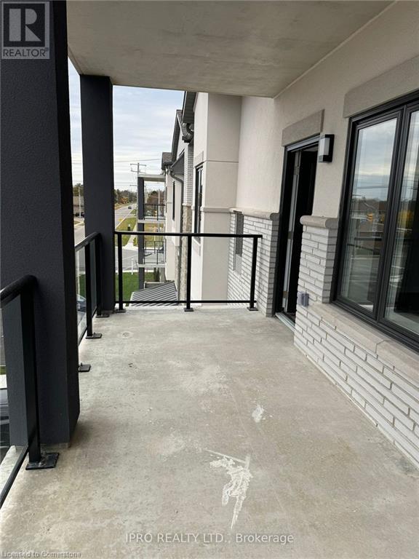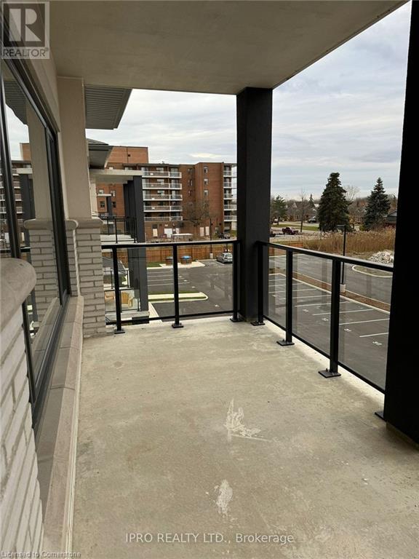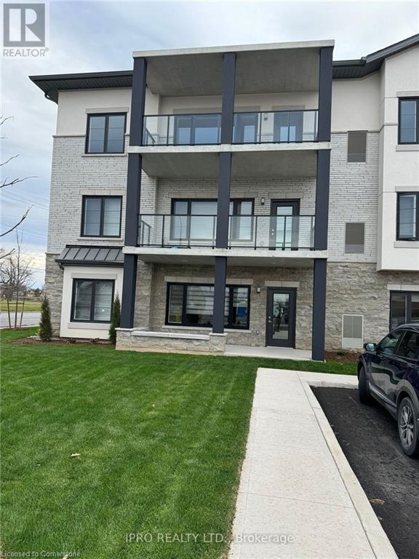
119 Lincoln Street Unit# 302
Welland, Ontario L3C 0L2
This never-lived-in, brand new townhouse at 119 Lincoln Street #302 in Niagara offers a Stunning, Modern Living Space with 2 bedrooms, 2 Bathrooms, and 1 Surface Parking spot # 44. Built by Rankin Construction, the Home features an Open Concept Layout with 9ft ceilings and High-Quality Finishes throughout. The Property is ideally located at the city's Rotary Park, nestled along the scenic Old Welland Canal Recreation Corridor, providing easy access to Shopping, Dining, Culture, and Recreational Opportunities. With Immediate Availability, this Townhouse offers the perfect blend of Comfort, Style and Convenience in a Prime Niagara location. (id:15265)
$2,500 Monthly For rent
- MLS® Number
- 40679599
- Type
- Single Family
- Building Type
- Apartment
- Bedrooms
- 2
- Bathrooms
- 2
- Parking
- 1
- SQ Footage
- 1325 sqft
- Cooling
- Central Air Conditioning
- Heating
- Forced Air
Property Details
| MLS® Number | 40679599 |
| Property Type | Single Family |
| AmenitiesNearBy | Shopping |
| Features | Balcony |
| ParkingSpaceTotal | 1 |
| StorageType | Locker |
Land
| Acreage | No |
| LandAmenities | Shopping |
| Sewer | Municipal Sewage System |
| SizeTotalText | Unknown |
| ZoningDescription | Residential |
Building
| BathroomTotal | 2 |
| BedroomsAboveGround | 2 |
| BedroomsTotal | 2 |
| Appliances | Dishwasher, Dryer, Microwave, Refrigerator, Stove, Washer |
| BasementType | None |
| ConstructionStyleAttachment | Attached |
| CoolingType | Central Air Conditioning |
| ExteriorFinish | Brick |
| HeatingFuel | Natural Gas |
| HeatingType | Forced Air |
| StoriesTotal | 1 |
| SizeInterior | 1325 Sqft |
| Type | Apartment |
| UtilityWater | Municipal Water |
Rooms
| Level | Type | Length | Width | Dimensions |
|---|---|---|---|---|
| Main Level | 4pc Bathroom | Measurements not available | ||
| Main Level | 3pc Bathroom | Measurements not available | ||
| Main Level | Kitchen | 13'6'' x 9'8'' | ||
| Main Level | Living Room | 21'0'' x 15'0'' | ||
| Main Level | Bedroom | 11'9'' x 11'9'' | ||
| Main Level | Primary Bedroom | 14'2'' x 11'1'' |
Location Map
Interested In Seeing This property?Get in touch with a Davids & Delaat agent
I'm Interested In119 Lincoln Street Unit# 302
"*" indicates required fields
