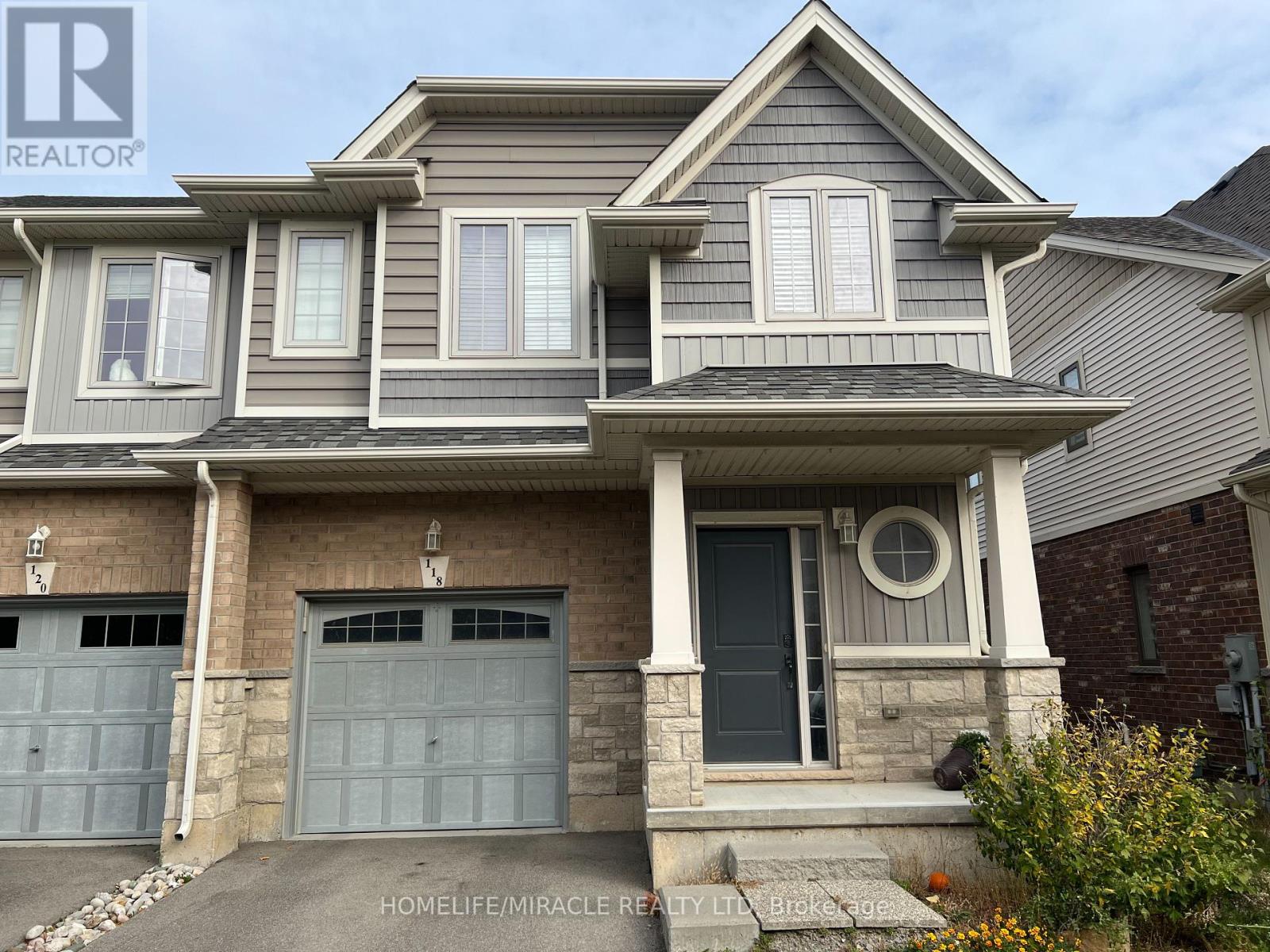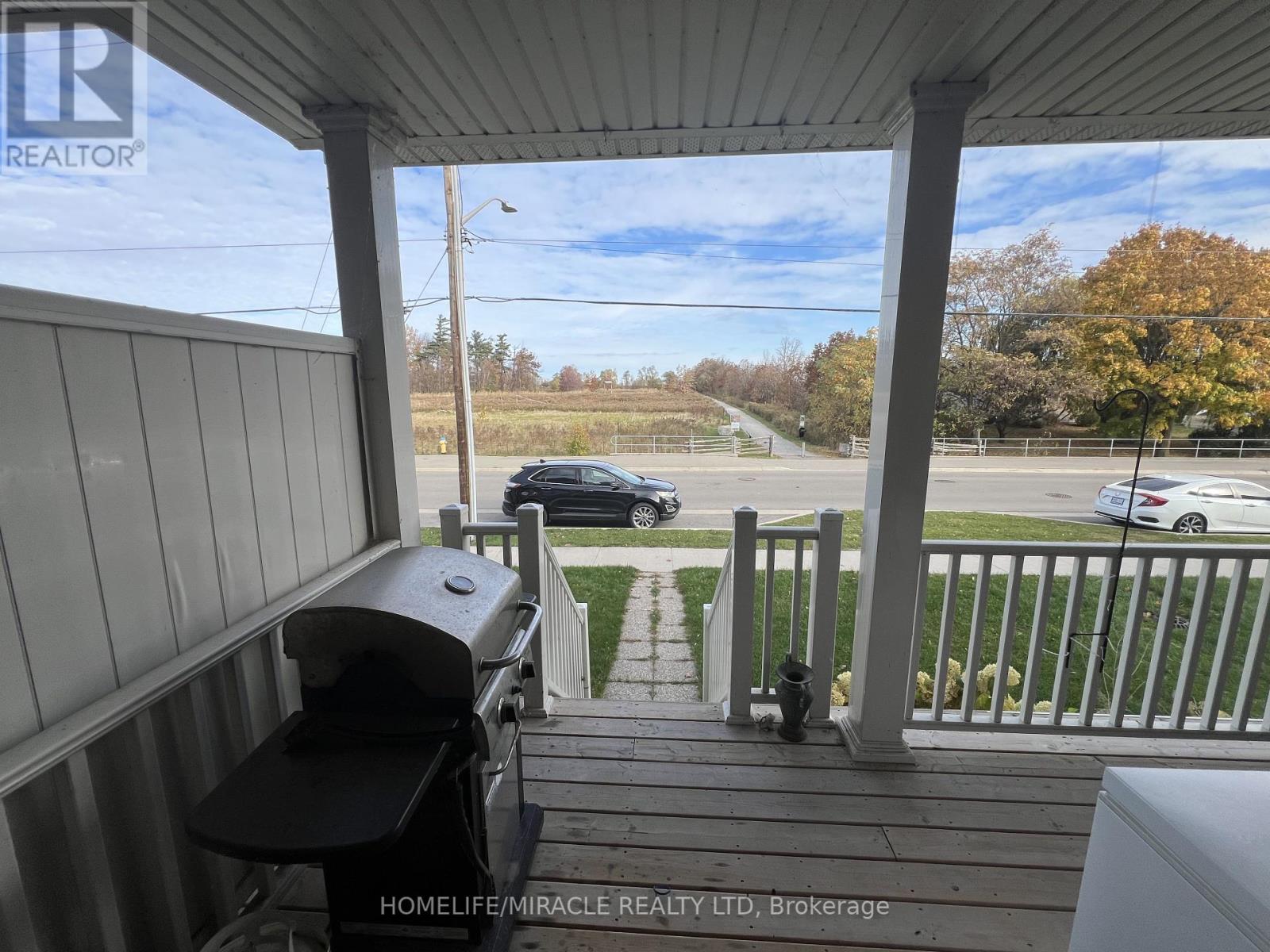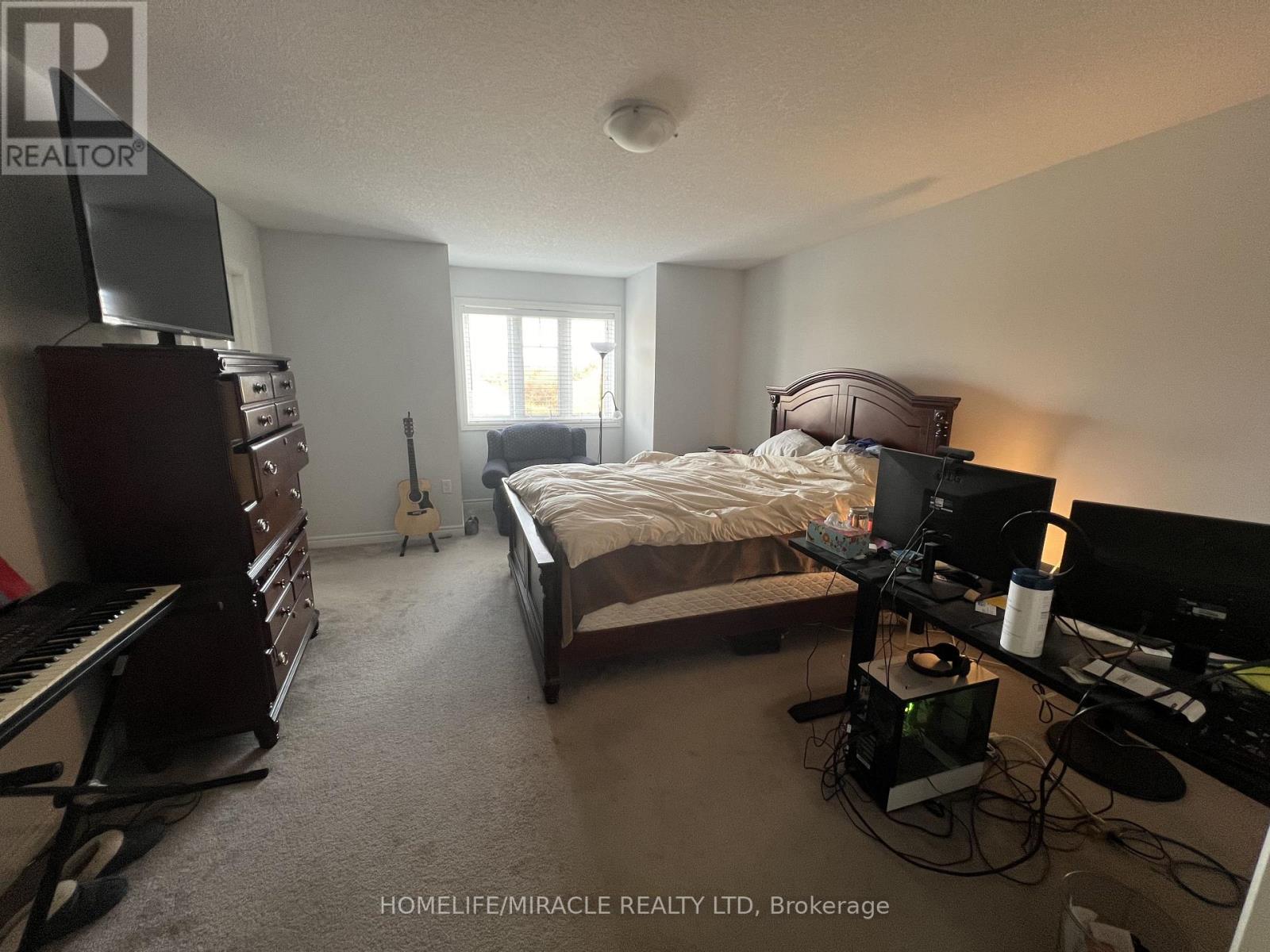
118 Dunrobin Lane
Grimsby, Ontario L3M 4E8
Welcome to 118 Dunrobin Lane, an exquisite end unit townhome that offers breathtaking, uninterrupted views of Lake Ontario. This meticulously maintained residence features 3 spacious bedrooms and 2.5 bathrooms, perfect for families seeking a modern lifestyle in a serene setting. Step inside to discover a beautifully designed interior with Caesarstone quartz countertops throughout, complemented by stainless steel appliances in the gourmet kitchen. The open-concept layout flows seamlessly from the living area, adorned with hardwood flooring that extends into the upstairs hallway. Enjoy the peace and privacy of no backyard neighbours, providing a retreat in your own home. The outdoor space is perfect for entertaining or simply soaking in the stunning views. Ideally situated close to highways, schools, shopping centres, and a future GO station, this home combines convenience with a picturesque lakeside lifestyle. Plus, you're just a short walk away from the lakefront, perfect for leisurely strolls and enjoying nature. Don't miss the opportunity to make this extraordinary townhome your own. Schedule your private showing today! (id:15265)
$2,750 Monthly For rent
- MLS® Number
- X11897252
- Type
- Single Family
- Building Type
- Row / Townhouse
- Bedrooms
- 3
- Bathrooms
- 3
- Parking
- 2
- SQ Footage
- 1499.9875 - 1999.983 sqft
- Cooling
- Central Air Conditioning
- Heating
- Forced Air
Property Details
| MLS® Number | X11897252 |
| Property Type | Single Family |
| Community Name | 540 - Grimsby Beach |
| Features | In Suite Laundry |
| ParkingSpaceTotal | 2 |
Parking
| Attached Garage |
Land
| Acreage | No |
| Sewer | Sanitary Sewer |
Building
| BathroomTotal | 3 |
| BedroomsAboveGround | 3 |
| BedroomsTotal | 3 |
| Appliances | Dishwasher, Dryer, Range, Refrigerator, Stove, Washer |
| BasementDevelopment | Unfinished |
| BasementType | N/a (unfinished) |
| ConstructionStyleAttachment | Attached |
| CoolingType | Central Air Conditioning |
| ExteriorFinish | Aluminum Siding, Brick |
| FlooringType | Tile, Hardwood |
| FoundationType | Poured Concrete |
| HalfBathTotal | 1 |
| HeatingFuel | Natural Gas |
| HeatingType | Forced Air |
| StoriesTotal | 2 |
| SizeInterior | 1499.9875 - 1999.983 Sqft |
| Type | Row / Townhouse |
| UtilityWater | Municipal Water |
Rooms
| Level | Type | Length | Width | Dimensions |
|---|---|---|---|---|
| Second Level | Primary Bedroom | 5.44 m | 3.91 m | 5.44 m x 3.91 m |
| Second Level | Bedroom 2 | 3.25 m | 3 m | 3.25 m x 3 m |
| Second Level | Bedroom 3 | 3.45 m | 3.15 m | 3.45 m x 3.15 m |
| Main Level | Kitchen | 3.43 m | 2.79 m | 3.43 m x 2.79 m |
| Main Level | Living Room | 5.72 m | 3.45 m | 5.72 m x 3.45 m |
| Main Level | Dining Room | 2.97 m | 2.79 m | 2.97 m x 2.79 m |
Location Map
Interested In Seeing This property?Get in touch with a Davids & Delaat agent
I'm Interested In118 Dunrobin Lane
"*" indicates required fields
























