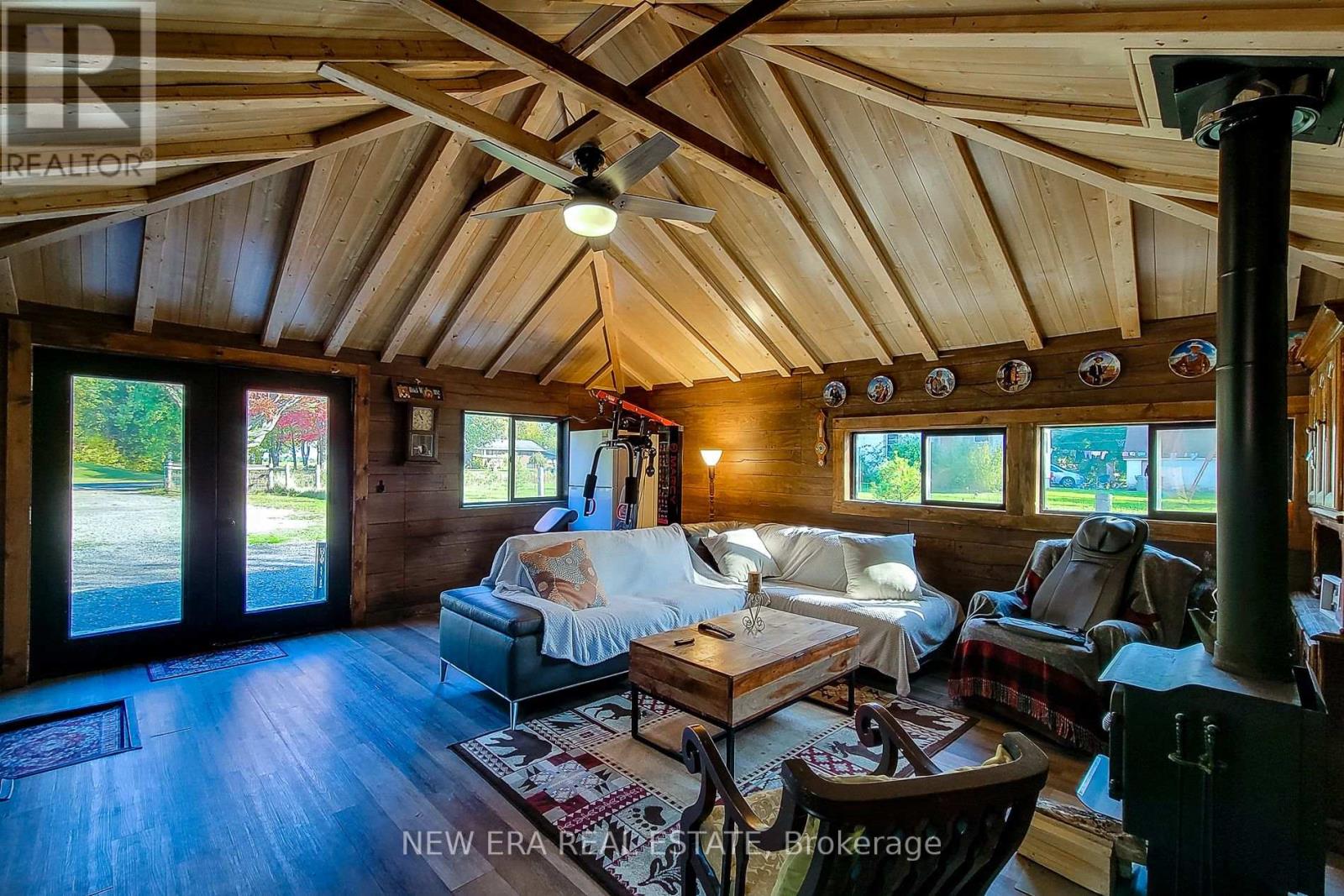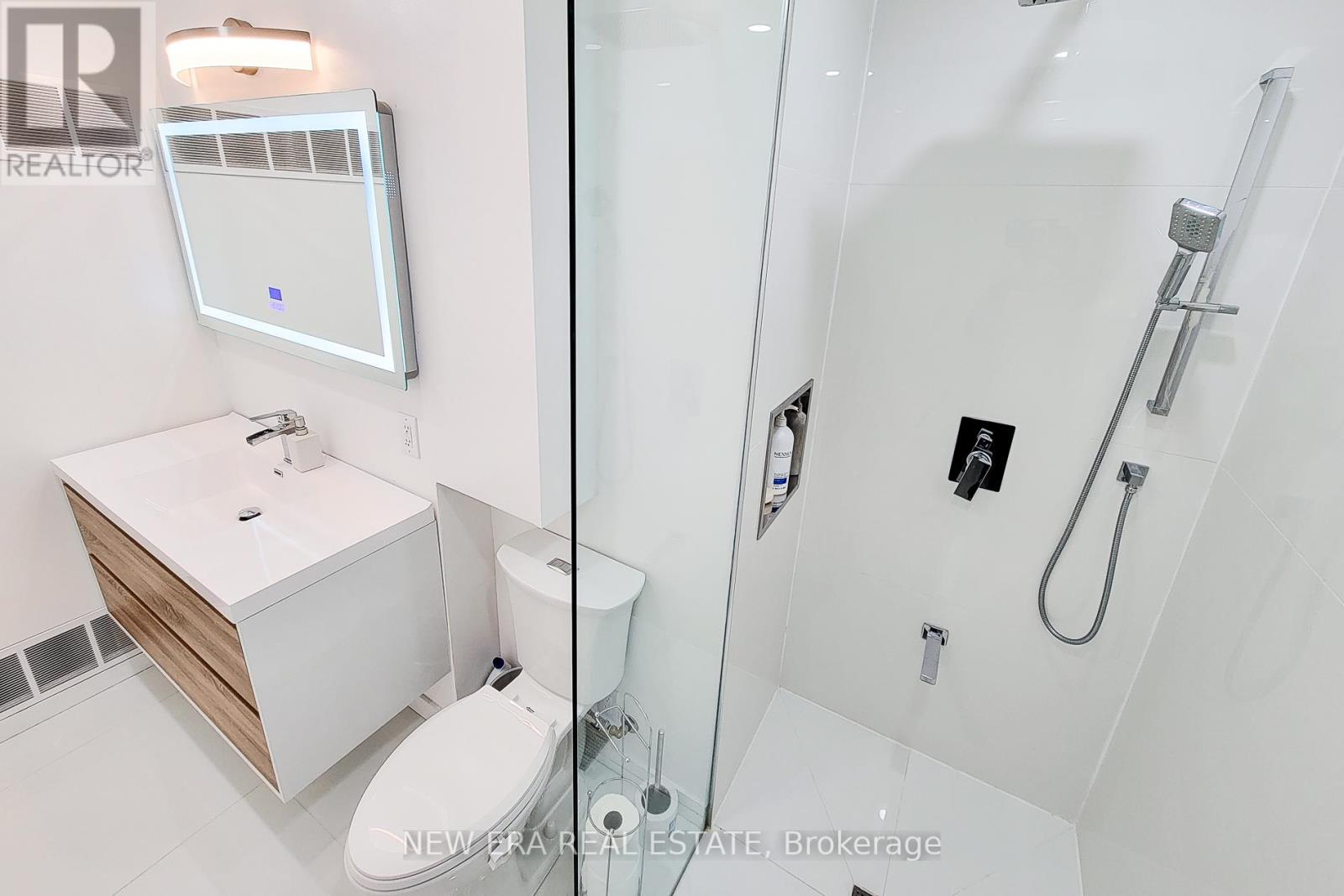
11755 Highway 3
Wainfleet, Ontario L0S 1V0
Welcome to this beautifully renovated bungalow in Wainfleet, nestled on a generous 1.32 acres! This charming home features 3 total bedrooms & 2.5 bathrooms, making it perfect for families. Step inside to a cozy living room w/ an electric fireplace, ideal for relaxing evenings. The primary bedroom boasts a 3pc ensuite w/ a walk-in shower, complemented by an upgraded 4pc main bath. Enjoy cooking in the updated eat-in kitchen, complete w/ quartz counters, a stylish tiled backsplash & stainless steel appliances. A separate dining room adds to the entertaining space. The spacious family room features a wood-burning stove & it's own entrance. The fully finished basement offers a large rec room, third bedroom & convenient 2pc bath. Step outside to your private, quiet backyard w/ a partially covered deck & shed, backing onto serene fields. This home is ideally located near schools, parks, Lake & trails w/ easy access to major amenities & highways. Don't miss out on this fantastic opportunity! (id:15265)
$949,900 For sale
- MLS® Number
- X11960004
- Type
- Single Family
- Building Type
- House
- Bedrooms
- 3
- Bathrooms
- 3
- Parking
- 8
- SQ Footage
- 1,100 - 1,500 ft2
- Style
- Bungalow
- Fireplace
- Fireplace
- Cooling
- Central Air Conditioning
- Heating
- Forced Air
Property Details
| MLS® Number | X11960004 |
| Property Type | Single Family |
| AmenitiesNearBy | Park, Place Of Worship, Schools |
| CommunityFeatures | School Bus |
| Features | Sump Pump |
| ParkingSpaceTotal | 8 |
| Structure | Shed |
Land
| Acreage | No |
| FenceType | Fenced Yard |
| LandAmenities | Park, Place Of Worship, Schools |
| Sewer | Septic System |
| SizeDepth | 291 Ft ,6 In |
| SizeFrontage | 198 Ft |
| SizeIrregular | 198 X 291.5 Ft |
| SizeTotalText | 198 X 291.5 Ft|1/2 - 1.99 Acres |
Building
| BathroomTotal | 3 |
| BedroomsAboveGround | 2 |
| BedroomsBelowGround | 1 |
| BedroomsTotal | 3 |
| Appliances | Water Heater, Dishwasher, Dryer, Refrigerator, Stove, Washer, Window Coverings |
| ArchitecturalStyle | Bungalow |
| BasementDevelopment | Finished |
| BasementType | Full (finished) |
| ConstructionStyleAttachment | Detached |
| CoolingType | Central Air Conditioning |
| ExteriorFinish | Vinyl Siding |
| FireplacePresent | Yes |
| FoundationType | Concrete |
| HalfBathTotal | 1 |
| HeatingFuel | Natural Gas |
| HeatingType | Forced Air |
| StoriesTotal | 1 |
| SizeInterior | 1,100 - 1,500 Ft2 |
| Type | House |
| UtilityPower | Generator |
| UtilityWater | Cistern |
Rooms
| Level | Type | Length | Width | Dimensions |
|---|---|---|---|---|
| Basement | Recreational, Games Room | 6.92 m | 4.27 m | 6.92 m x 4.27 m |
| Basement | Bedroom 3 | 4.26 m | 2.77 m | 4.26 m x 2.77 m |
| Main Level | Living Room | 4.91 m | 3.57 m | 4.91 m x 3.57 m |
| Main Level | Primary Bedroom | 5.73 m | 2.86 m | 5.73 m x 2.86 m |
| Main Level | Bedroom 2 | 3.75 m | 3.05 m | 3.75 m x 3.05 m |
| Main Level | Kitchen | 3.99 m | 3.04 m | 3.99 m x 3.04 m |
| Main Level | Dining Room | 3.57 m | 3.35 m | 3.57 m x 3.35 m |
| Main Level | Family Room | 5.88 m | 5.58 m | 5.88 m x 5.58 m |
Location Map
Interested In Seeing This property?Get in touch with a Davids & Delaat agent
I'm Interested In11755 Highway 3
"*" indicates required fields







































