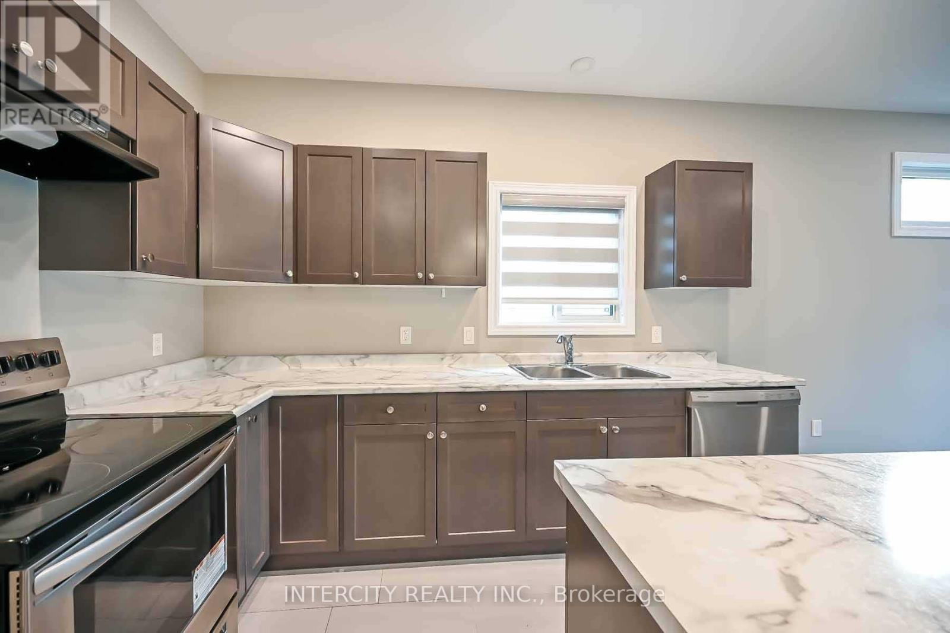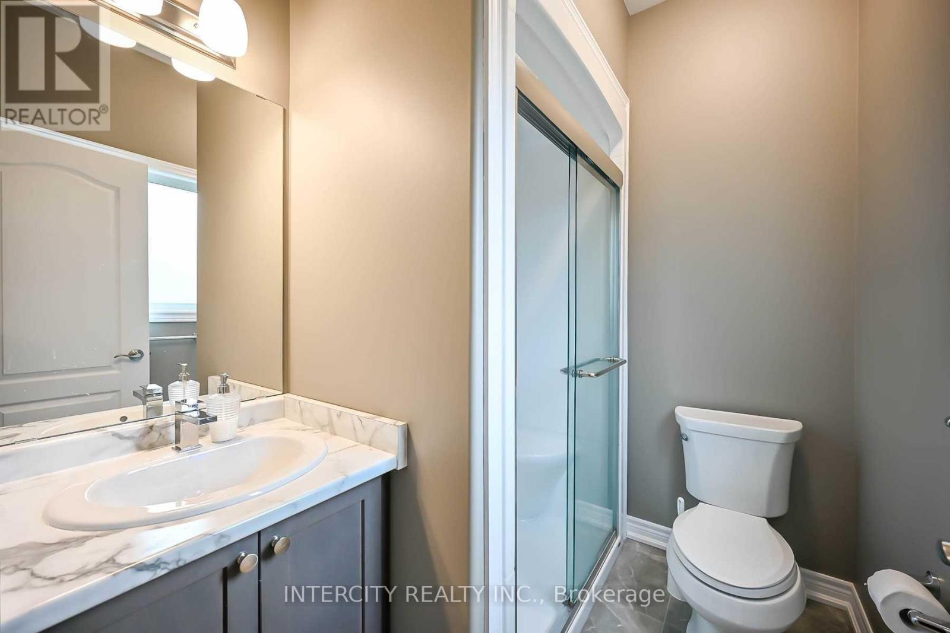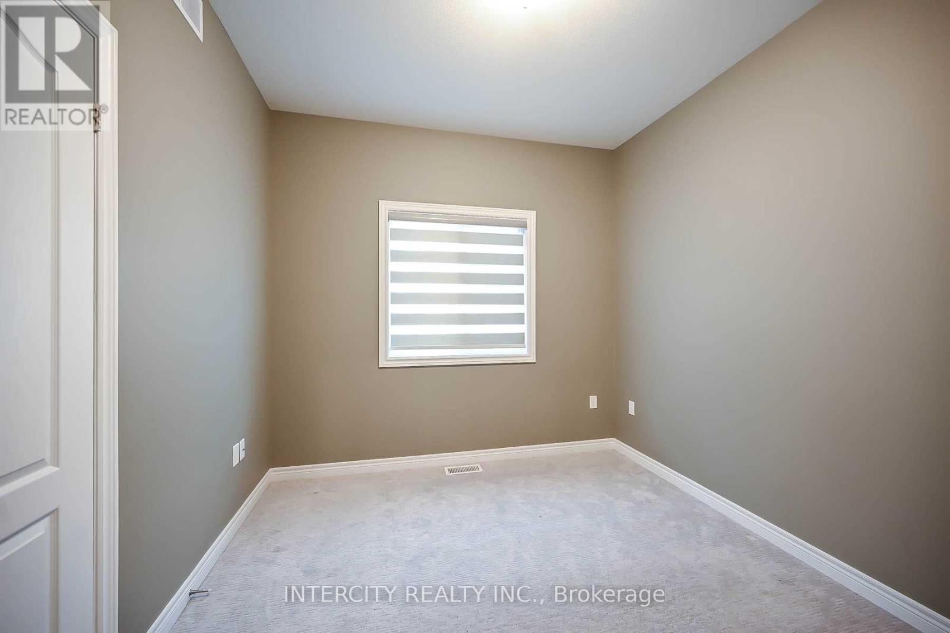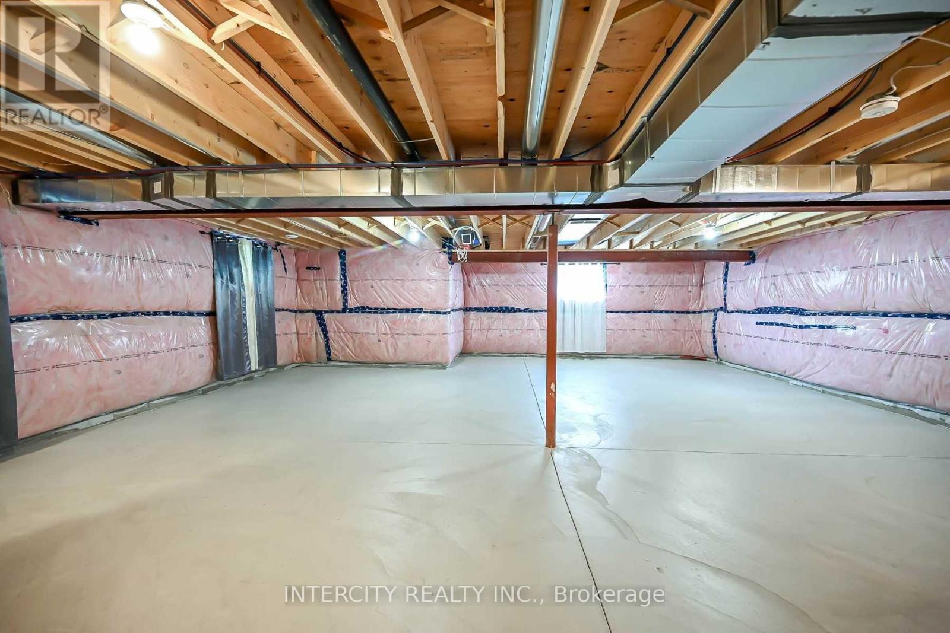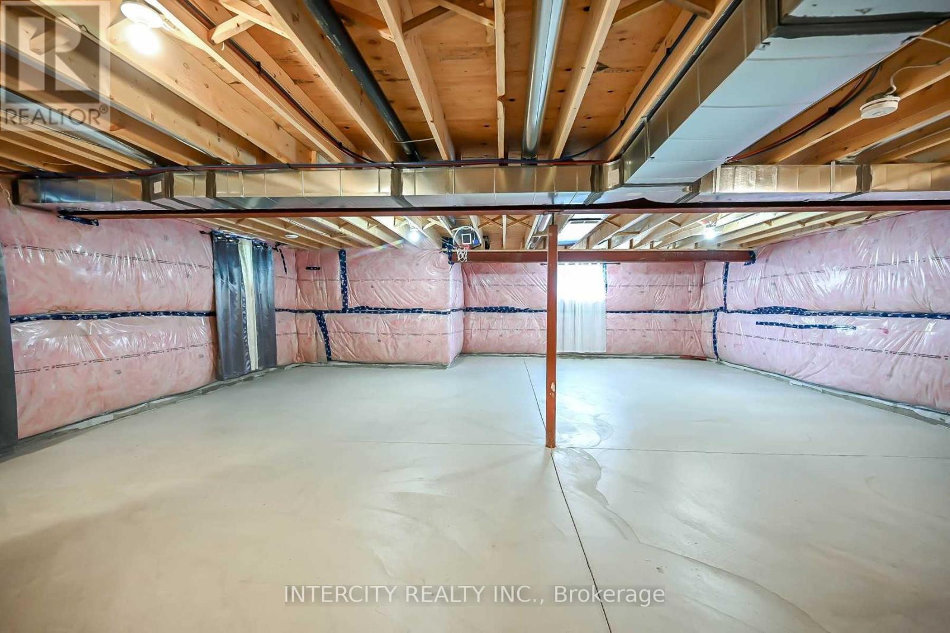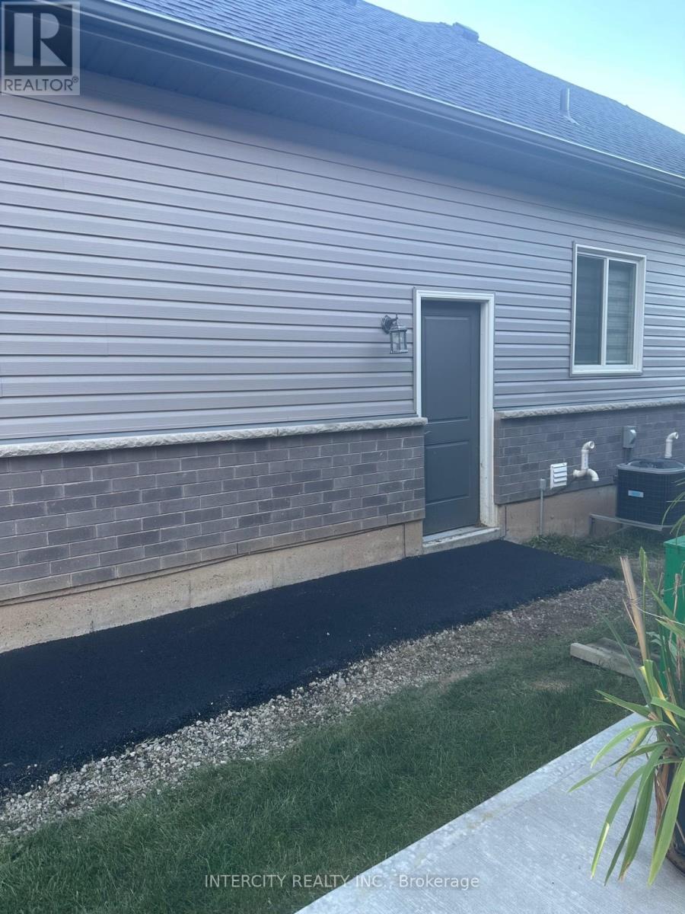
11 Tucker Street
Thorold, Ontario L2V 0G3
Beautiful Detached Bungalow, 3 Bedrooms, 2 Full Washrooms, 2 Car Garage, 2 On Driveway. The driveway and walkways have been paved recently. Hardwood Floors In the Great Room And Dining. Huge Unfinished Basement With Laundry. Unfenced Backyard. Family Friendly Neighborhood Functional Layout With Open Concept Kitchen S/S Appliances Dining/Living Area, Entry Thru Garage. Just Off Hwy 406, Close To Seaway Mall, 10 Mins To Brock University And Niagara College, Sportsplex, Good Schools, Grocery, And Many Other Local Amenities That Makes Your Commute/Living Quick/Easy. Looking For Professional Tenants Who Will Take Care Of This Beautiful Property. Ideal For Large Family And / Or Enough Space For ""Work From Home."" **** EXTRAS **** No Pets, No Smoking, Single Family Occupancy (id:15265)
$2,650 Monthly For rent
- MLS® Number
- X9304864
- Type
- Single Family
- Building Type
- House
- Bedrooms
- 3
- Bathrooms
- 2
- Parking
- 4
- Style
- Bungalow
- Cooling
- Central Air Conditioning
- Heating
- Forced Air
Property Details
| MLS® Number | X9304864 |
| Property Type | Single Family |
| Amenities Near By | Hospital, Park, Place Of Worship, Schools |
| Parking Space Total | 4 |
Parking
| Attached Garage |
Land
| Acreage | No |
| Land Amenities | Hospital, Park, Place Of Worship, Schools |
| Sewer | Sanitary Sewer |
| Size Depth | 98 Ft ,5 In |
| Size Frontage | 39 Ft |
| Size Irregular | 39.01 X 98.43 Ft |
| Size Total Text | 39.01 X 98.43 Ft|under 1/2 Acre |
Building
| Bathroom Total | 2 |
| Bedrooms Above Ground | 3 |
| Bedrooms Total | 3 |
| Appliances | Dryer, Range, Refrigerator, Stove, Washer |
| Architectural Style | Bungalow |
| Basement Type | Full |
| Construction Style Attachment | Detached |
| Cooling Type | Central Air Conditioning |
| Exterior Finish | Aluminum Siding, Brick |
| Flooring Type | Hardwood, Ceramic, Carpeted |
| Foundation Type | Brick |
| Heating Fuel | Natural Gas |
| Heating Type | Forced Air |
| Stories Total | 1 |
| Type | House |
| Utility Water | Municipal Water |
Utilities
| Cable | Available |
| Sewer | Available |
Rooms
| Level | Type | Length | Width | Dimensions |
|---|---|---|---|---|
| Basement | Laundry Room | Measurements not available | ||
| Main Level | Great Room | Measurements not available | ||
| Main Level | Kitchen | Measurements not available | ||
| Main Level | Dining Room | Measurements not available | ||
| Main Level | Bedroom | Measurements not available | ||
| Main Level | Bedroom | Measurements not available | ||
| Main Level | Bedroom | Measurements not available |
Location Map
Interested In Seeing This property?Get in touch with a Davids & Delaat agent
I'm Interested In11 Tucker Street
"*" indicates required fields





