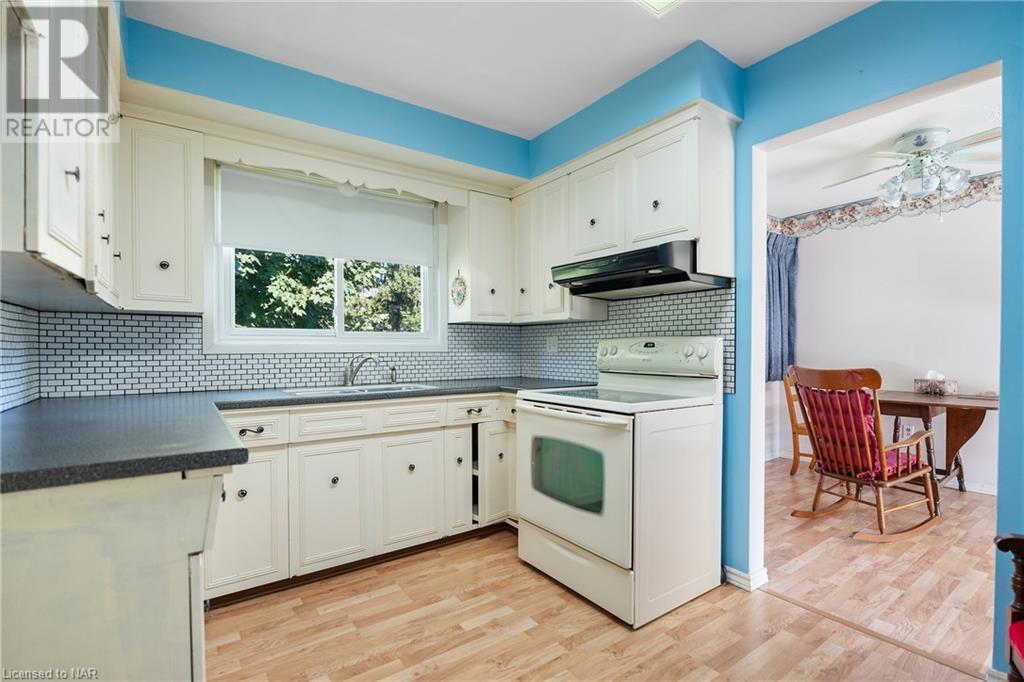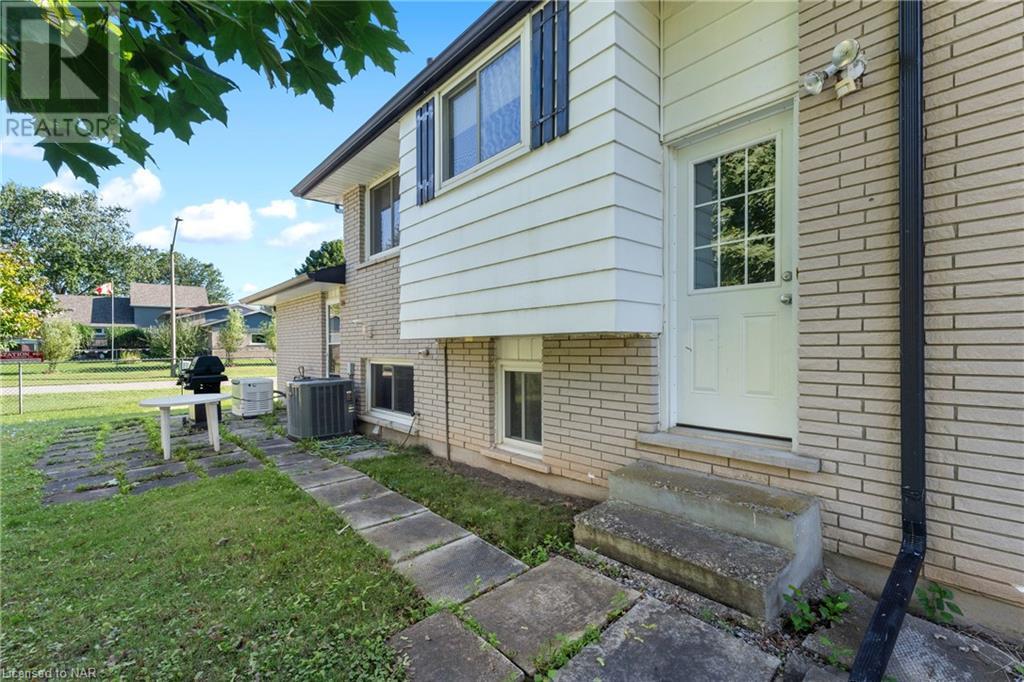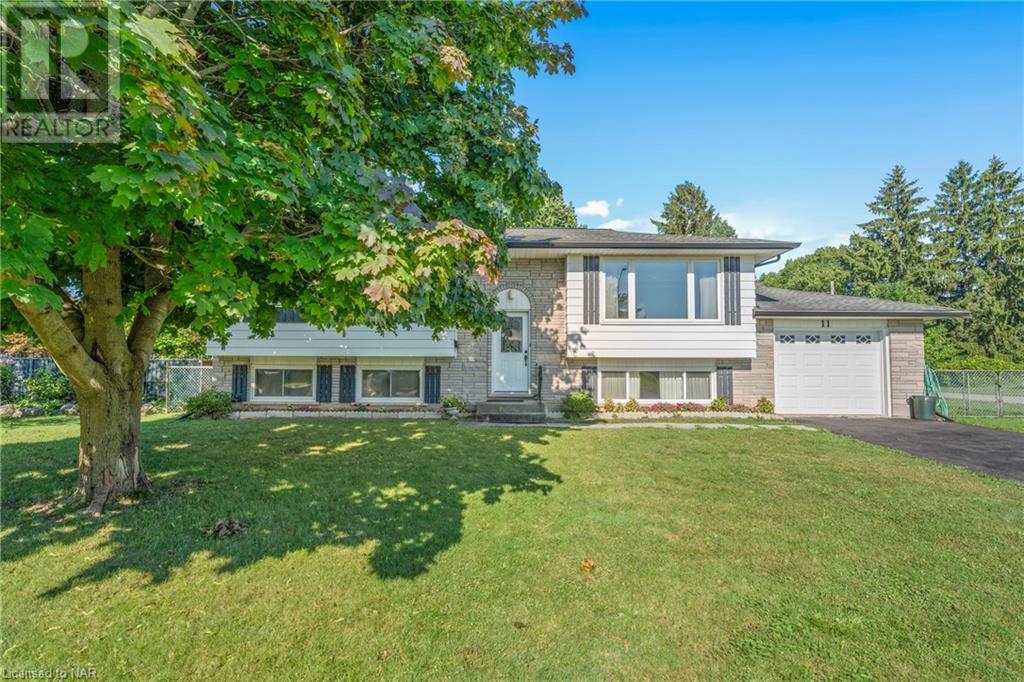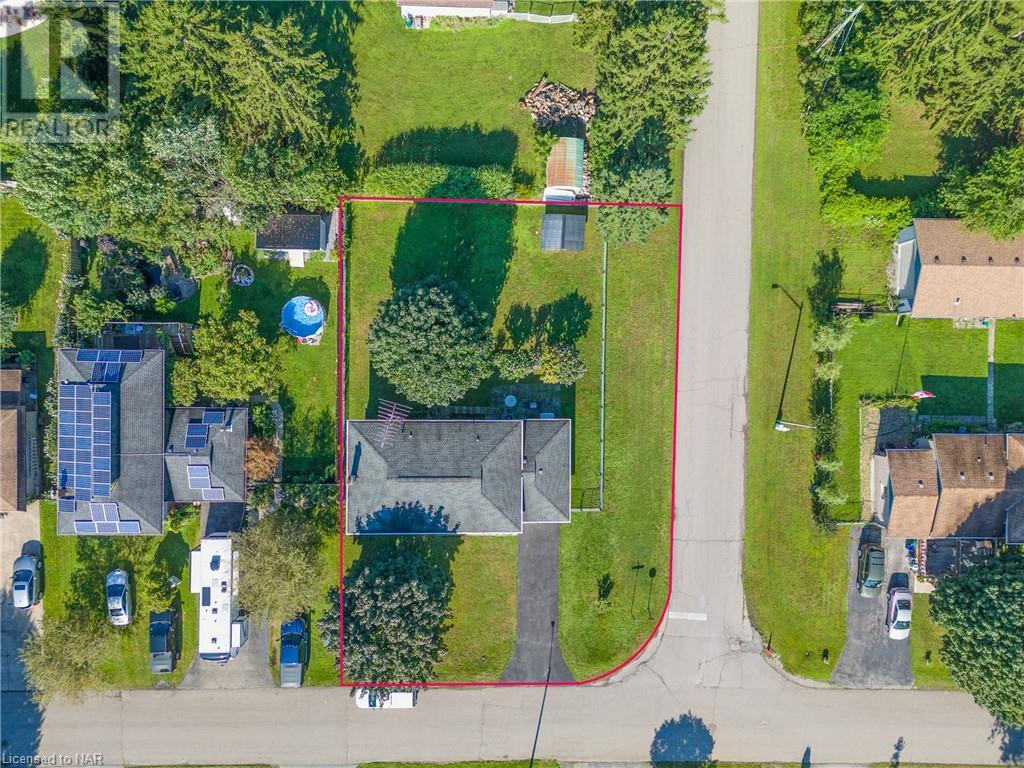
11 St George Court
Fort Erie, Ontario L0S 1B0
Excellent Raised Bungalow Style Home, provides Two Levels of Finished Space to create your new family memories! Exceptional size lot, much can be done with it, located in a quiet & family oriented part of Crystal Beach. Home inspection completed on August 6th - 24' Report is at the house, copy of same can be sent to you. Also, the Lower Level Chimney Flue has been Inspected (WETT Inspection done) & is the Fireplace is ready for use. Backyard Gas BBQ is included. Central Vac System & drum (located in Garage) included. Gas Forced Air Heating is the central heating system. House and property has been maintained in good condition for all the years of home ownership. (id:15265)
$515,000 For sale
- MLS® Number
- 40643382
- Type
- Single Family
- Building Type
- House
- Bedrooms
- 4
- Bathrooms
- 2
- Parking
- 3
- SQ Footage
- 1151 sqft
- Constructed Date
- 1972
- Style
- Raised Bungalow
- Cooling
- Central Air Conditioning
- Heating
- Forced Air
Property Details
| MLS® Number | 40643382 |
| Property Type | Single Family |
| Amenities Near By | Park, Place Of Worship |
| Community Features | Quiet Area |
| Parking Space Total | 3 |
Parking
| Attached Garage |
Land
| Acreage | No |
| Land Amenities | Park, Place Of Worship |
| Sewer | Municipal Sewage System |
| Size Depth | 120 Ft |
| Size Frontage | 75 Ft |
| Size Total Text | Under 1/2 Acre |
| Zoning Description | Res |
Building
| Bathroom Total | 2 |
| Bedrooms Above Ground | 3 |
| Bedrooms Below Ground | 1 |
| Bedrooms Total | 4 |
| Appliances | Central Vacuum, Dryer, Stove, Washer, Garage Door Opener |
| Architectural Style | Raised Bungalow |
| Basement Development | Partially Finished |
| Basement Type | Full (partially Finished) |
| Constructed Date | 1972 |
| Construction Style Attachment | Detached |
| Cooling Type | Central Air Conditioning |
| Exterior Finish | Brick |
| Foundation Type | Poured Concrete |
| Heating Fuel | Natural Gas |
| Heating Type | Forced Air |
| Stories Total | 1 |
| Size Interior | 1151 Sqft |
| Type | House |
| Utility Water | Municipal Water |
Rooms
| Level | Type | Length | Width | Dimensions |
|---|---|---|---|---|
| Lower Level | 3pc Bathroom | Measurements not available | ||
| Lower Level | Bedroom | 13'3'' x 12'3'' | ||
| Lower Level | Recreation Room | 23'3'' x 20'6'' | ||
| Main Level | 4pc Bathroom | Measurements not available | ||
| Main Level | Bedroom | 11'10'' x 8'5'' | ||
| Main Level | Bedroom | 11'8'' x 10'0'' | ||
| Main Level | Bedroom | 12'0'' x 9'6'' | ||
| Main Level | Family Room | 15'6'' x 13'10'' | ||
| Main Level | Dining Room | 9'10'' x 8'9'' | ||
| Main Level | Kitchen | 11'4'' x 8'8'' |
Location Map
Interested In Seeing This property?Get in touch with a Davids & Delaat agent
I'm Interested In11 St George Court
"*" indicates required fields













































