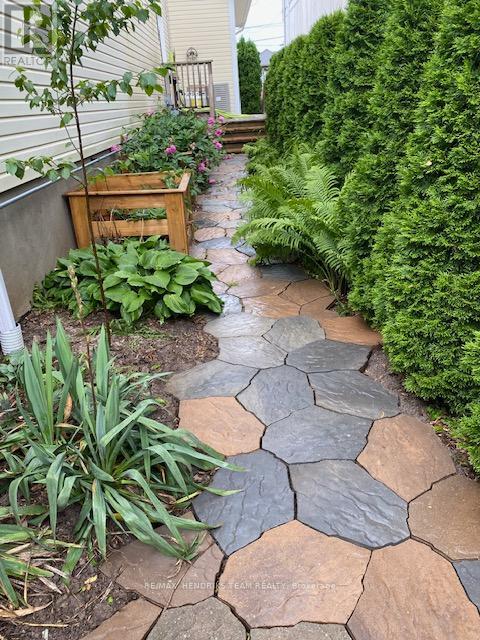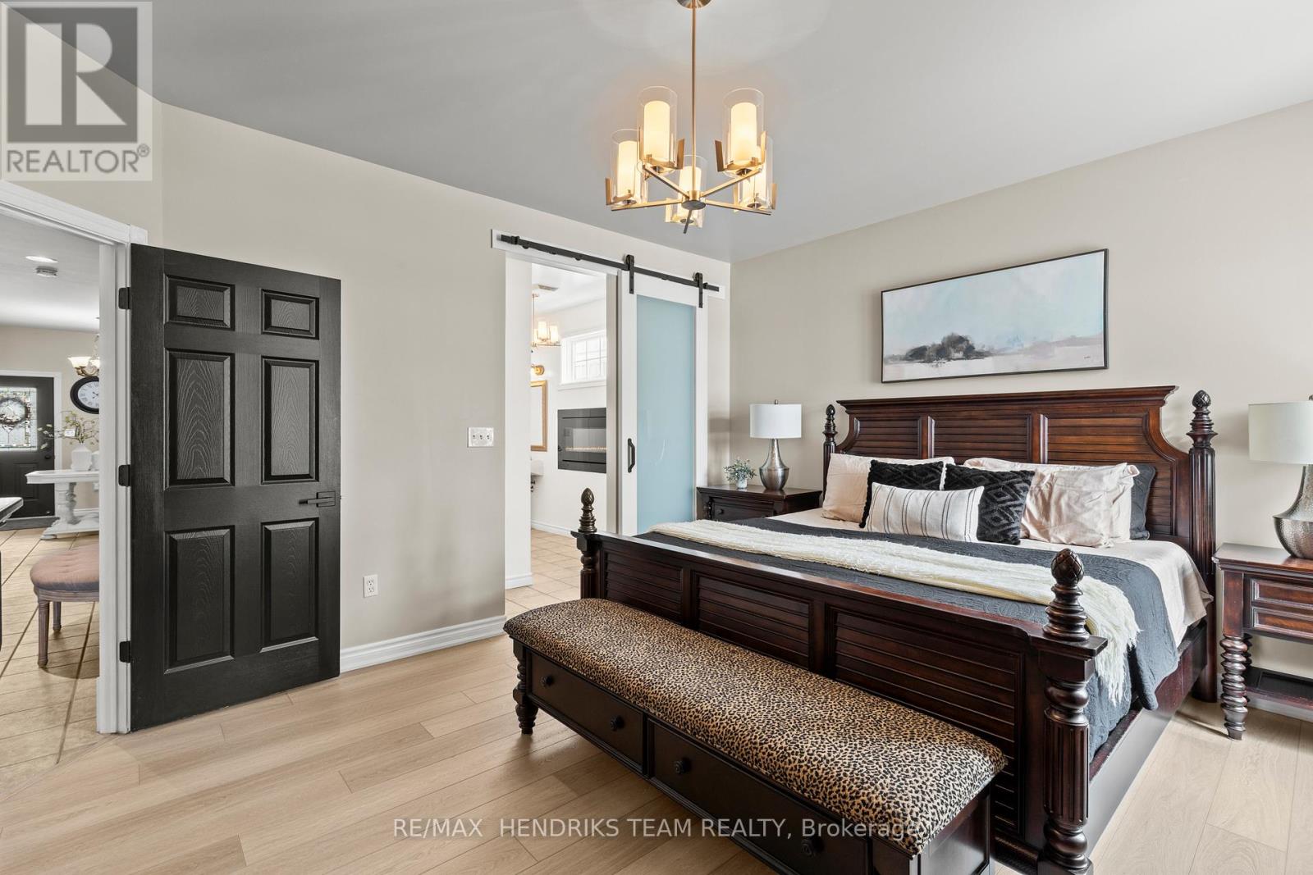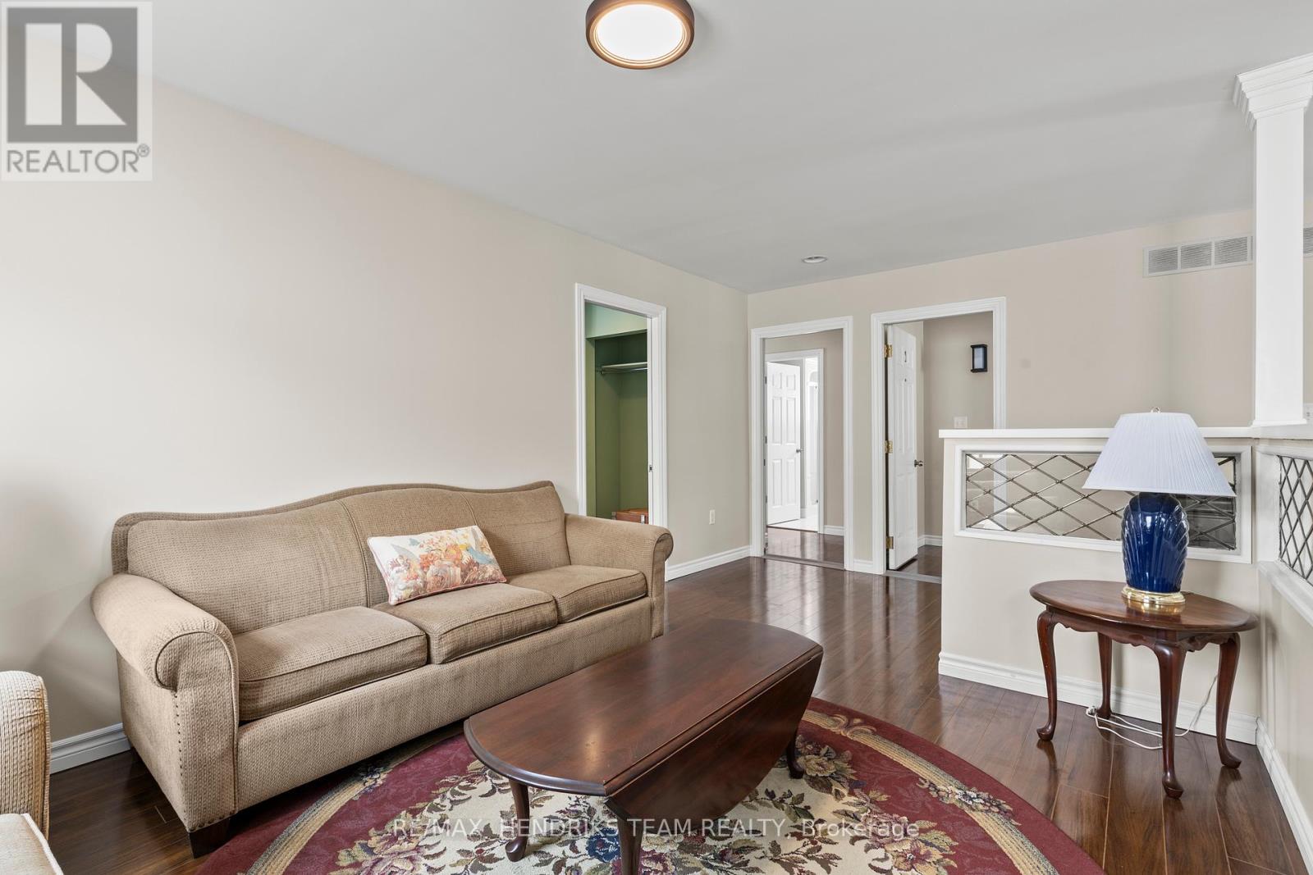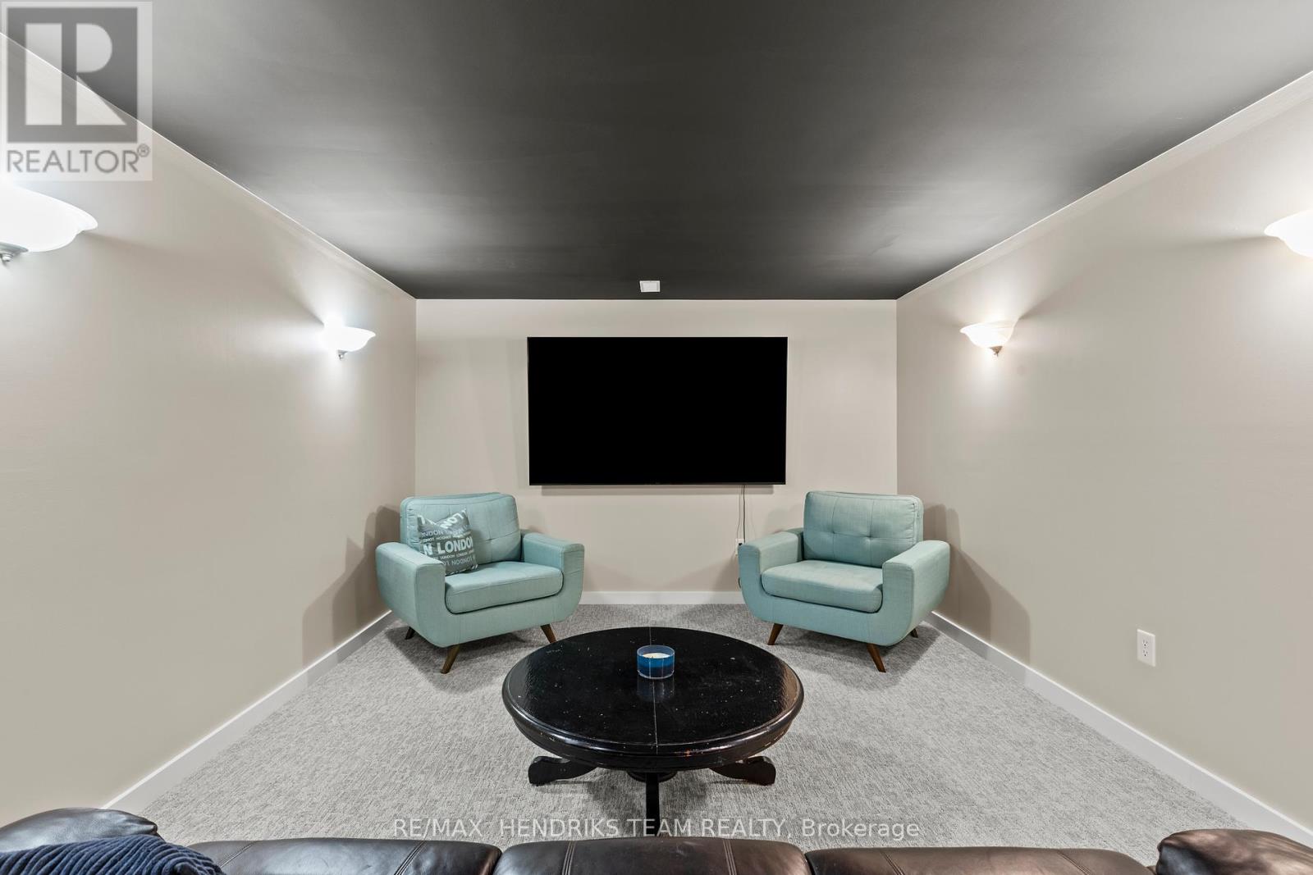11 Marlatts Road
Thorold, Ontario L2V 1M9
This exceptional waterfront home offers incredible versatility. Although currently used as a single family residence this home was thoughtfully designed to be fully divided into three self-contained units making it perfect for multi-generational living or income potential. Situated on a peaceful lot backing onto Lake Gibson, this home provides a cottage like lifestyle while being in the city. The covered front porch and spacious driveway set the tone for what awaits inside. Stepping into the grand foyer, you're welcomed by the formal dining room and an oversized kitchen featuring an abundance of cabinetry and stainless steel appliances. The main floor boasts a two-piece bathroom, main floor laundry room, and large living room with expansive windows that frame the stunning lake views and unforgettable sunsets. The sunroom is a true retreat with tiled flooring, cozy fireplace and panoramic sliding patio doors that seamlessly blend indoor and outdoor living. The main floor primary bedroom offers a five-piece ensuite with a secondary fireplace and a generous walk-in closet with built-ins. Upstairs, accessible from both the main level and a separate exterior entrance, you'll find three additional primary suites, each with a private ensuite along with a large living room and a full kitchen with a dining area. The fully renovated lower level, which can also serve as its own independent unit with a separate entrance, features a large recreation room, home theatre, kitchenette with a dining area, five-piece bathroom and a spacious bedroom with double closets. Nestled in a quiet setting yet just minutes from highways and amenities, this home offers the best of both worlds. Whether its canoeing, paddleboarding, fishing, pond hockey in the winter or simpily a morning coffee on the dock this property is a year round retreat where you can truly embrace the beauty of nature. Homes like this are seldomly available so don't miss the opportunity to live the lake life today! (id:15265)
$1,300,000 For sale
- MLS® Number
- X11983347
- Type
- Single Family
- Building Type
- Other
- Bedrooms
- 5
- Bathrooms
- 6
- Parking
- 7
- Fireplace
- Fireplace
- Cooling
- Central Air Conditioning
- Heating
- Forced Air
- Water Front
- Waterfront
Property Details
| MLS® Number | X11983347 |
| Property Type | Single Family |
| Community Name | 557 - Thorold Downtown |
| Easement | Unknown |
| Features | In-law Suite |
| ParkingSpaceTotal | 7 |
| Structure | Dock |
| ViewType | Direct Water View |
| WaterFrontType | Waterfront |
Parking
| Attached Garage | |
| Garage |
Land
| AccessType | Year-round Access, Public Docking |
| Acreage | No |
| SizeDepth | 110 Ft ,1 In |
| SizeFrontage | 45 Ft |
| SizeIrregular | 45.06 X 110.09 Ft |
| SizeTotalText | 45.06 X 110.09 Ft |
| ZoningDescription | R2 |
Building
| BathroomTotal | 6 |
| BedroomsAboveGround | 4 |
| BedroomsBelowGround | 1 |
| BedroomsTotal | 5 |
| Amenities | Fireplace(s) |
| Appliances | Garage Door Opener Remote(s), Water Heater |
| BasementDevelopment | Finished |
| BasementFeatures | Apartment In Basement |
| BasementType | N/a (finished) |
| CoolingType | Central Air Conditioning |
| ExteriorFinish | Vinyl Siding |
| FireplacePresent | Yes |
| FireplaceTotal | 2 |
| FoundationType | Poured Concrete |
| HalfBathTotal | 1 |
| HeatingFuel | Natural Gas |
| HeatingType | Forced Air |
| StoriesTotal | 2 |
| Type | Other |
Rooms
| Level | Type | Length | Width | Dimensions |
|---|---|---|---|---|
| Second Level | Bedroom 2 | 4.88 m | 4.7 m | 4.88 m x 4.7 m |
| Second Level | Bedroom 3 | 4.65 m | 3.35 m | 4.65 m x 3.35 m |
| Second Level | Living Room | 5.66 m | 3.05 m | 5.66 m x 3.05 m |
| Second Level | Kitchen | 3.48 m | 2.57 m | 3.48 m x 2.57 m |
| Second Level | Dining Room | 3.61 m | 2.97 m | 3.61 m x 2.97 m |
| Second Level | Bedroom | 5.33 m | 4.37 m | 5.33 m x 4.37 m |
| Lower Level | Recreational, Games Room | 6.02 m | 5.61 m | 6.02 m x 5.61 m |
| Lower Level | Media | 5.89 m | 4.65 m | 5.89 m x 4.65 m |
| Lower Level | Kitchen | 4.78 m | 3.48 m | 4.78 m x 3.48 m |
| Lower Level | Bedroom | 5.21 m | 3.89 m | 5.21 m x 3.89 m |
| Main Level | Dining Room | 4.78 m | 4.22 m | 4.78 m x 4.22 m |
| Main Level | Kitchen | 4.06 m | 3.53 m | 4.06 m x 3.53 m |
| Main Level | Foyer | 3.71 m | 3.4 m | 3.71 m x 3.4 m |
| Main Level | Living Room | 5.64 m | 4.93 m | 5.64 m x 4.93 m |
| Main Level | Primary Bedroom | 4.57 m | 3.94 m | 4.57 m x 3.94 m |
| Main Level | Laundry Room | 2.31 m | 1.6 m | 2.31 m x 1.6 m |
Location Map
Interested In Seeing This property?Get in touch with a Davids & Delaat agent
I'm Interested In11 Marlatts Road
"*" indicates required fields




















































