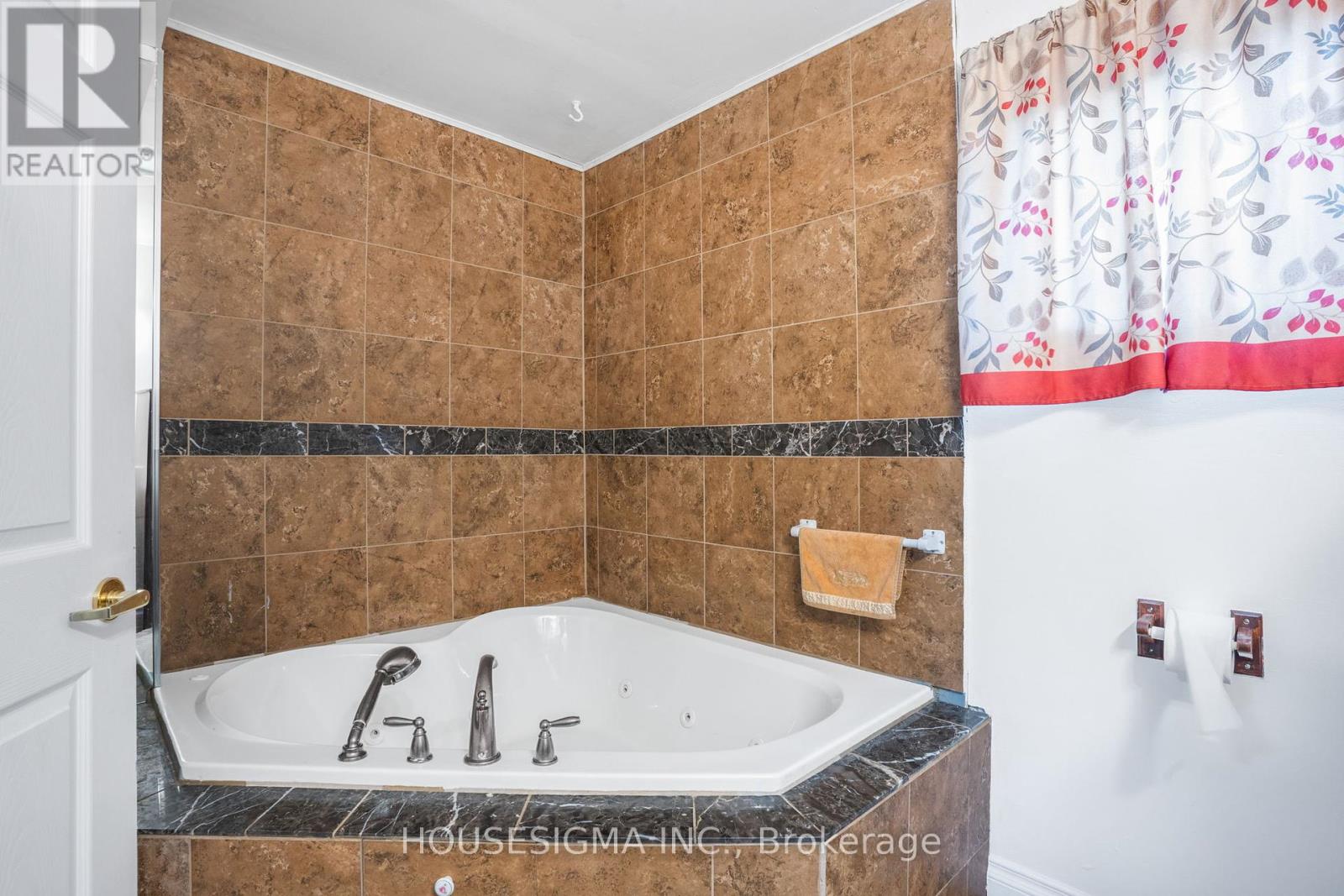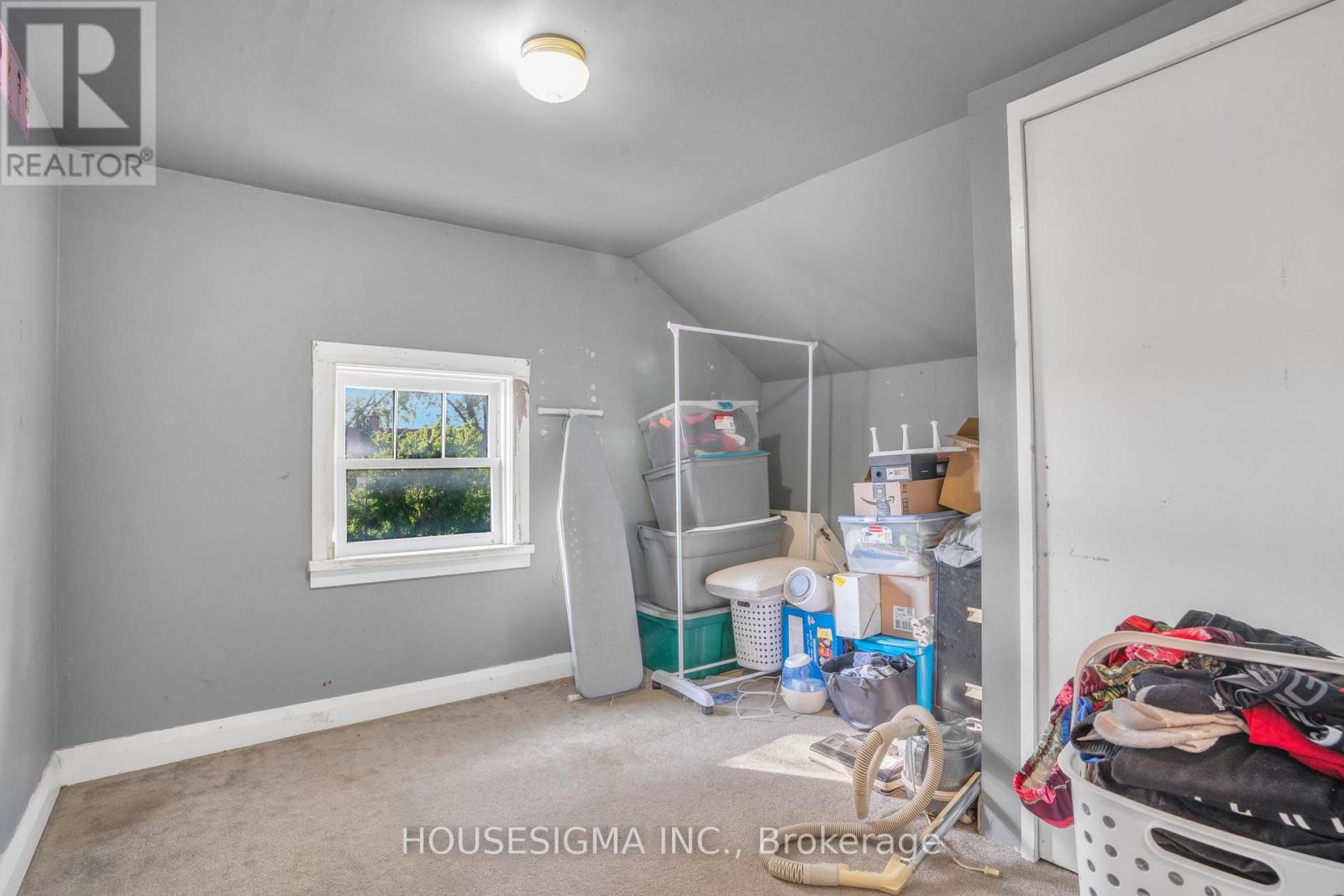
11 Elmwood Avenue
St. Catharines, Ontario L2R 2T5
Welcome to your serene escape right in the heart of the city! This charming 4-bedroom, 2-bathroom home offers the perfect blend of country living and urban convenience. Thoughtfully renovated in 1992 (before current owners occupied this property), it combines classic charm with modern amenities.The spacious bedrooms provide ample room for family and guests, ensuring comfort and privacy. The bathrooms feature a soothing whirlpool tub on the main floor and heated floors in the basement, offering a spa-like experience at home.The elegant kitchen boasts stunning granite countertops and a new window that fills the space with natural light. A second new window is being installed, enhancing the kitchen's appeal. The kitchens metal roof, installed approximately six years ago, ensures durability. The bright and airy dining room, featuring a new window, is perfect for family gatherings and entertaining.The main floor laundry room adds convenience to your daily routine. Outdoor living is a delight with a gazebo and a wooden deck, perfect for entertaining and enjoying the fresh air. Two sheds in the garden provide convenient storage solutions for outdoor equipment and tools. The relaxing sunroom offers a peaceful retreat from everyday life. Parking is never an issue with a 2-car garage and four additional driveway spaces. The garage benefits from new plywood and roofing for added security and protection.Don't miss this rare opportunity to experience country living with all the comforts of the city. Schedule a viewing today and make this charming property your new home! (id:15265)
$499,000 For sale
- MLS® Number
- X9194971
- Type
- Single Family
- Building Type
- House
- Bedrooms
- 4
- Bathrooms
- 2
- Parking
- 4
- Cooling
- Central Air Conditioning
- Heating
- Forced Air
Property Details
| MLS® Number | X9194971 |
| Property Type | Single Family |
| Equipment Type | Water Heater |
| Features | Irregular Lot Size |
| Parking Space Total | 4 |
| Rental Equipment Type | Water Heater |
| Structure | Patio(s) |
Parking
| Detached Garage |
Land
| Acreage | No |
| Sewer | Sanitary Sewer |
| Size Depth | 163 Ft ,11 In |
| Size Frontage | 25 Ft ,5 In |
| Size Irregular | 25.46 X 163.92 Ft ; Irregular |
| Size Total Text | 25.46 X 163.92 Ft ; Irregular|under 1/2 Acre |
| Zoning Description | R2 |
Building
| Bathroom Total | 2 |
| Bedrooms Above Ground | 4 |
| Bedrooms Total | 4 |
| Appliances | Water Heater, Dishwasher, Dryer, Garage Door Opener, Microwave, Refrigerator, Stove, Washer, Window Coverings |
| Basement Development | Unfinished |
| Basement Type | N/a (unfinished) |
| Construction Style Attachment | Detached |
| Cooling Type | Central Air Conditioning |
| Exterior Finish | Vinyl Siding |
| Foundation Type | Block |
| Heating Fuel | Natural Gas |
| Heating Type | Forced Air |
| Stories Total | 2 |
| Type | House |
| Utility Water | Municipal Water |
Rooms
| Level | Type | Length | Width | Dimensions |
|---|---|---|---|---|
| Second Level | Bedroom | 4.22 m | 3.4 m | 4.22 m x 3.4 m |
| Second Level | Bedroom 2 | 4.22 m | 2.74 m | 4.22 m x 2.74 m |
| Second Level | Bedroom 3 | 2.97 m | 2.75 m | 2.97 m x 2.75 m |
| Second Level | Bedroom 4 | 3.01 m | 3.42 m | 3.01 m x 3.42 m |
| Basement | Bathroom | 2.55 m | 1.21 m | 2.55 m x 1.21 m |
| Main Level | Bathroom | 2.07 m | 3.07 m | 2.07 m x 3.07 m |
| Main Level | Dining Room | 4.05 m | 3.17 m | 4.05 m x 3.17 m |
| Main Level | Kitchen | 6.07 m | 3.14 m | 6.07 m x 3.14 m |
| Main Level | Living Room | 3.98 m | 6.21 m | 3.98 m x 6.21 m |
Location Map
Interested In Seeing This property?Get in touch with a Davids & Delaat agent
I'm Interested In11 Elmwood Avenue
"*" indicates required fields























