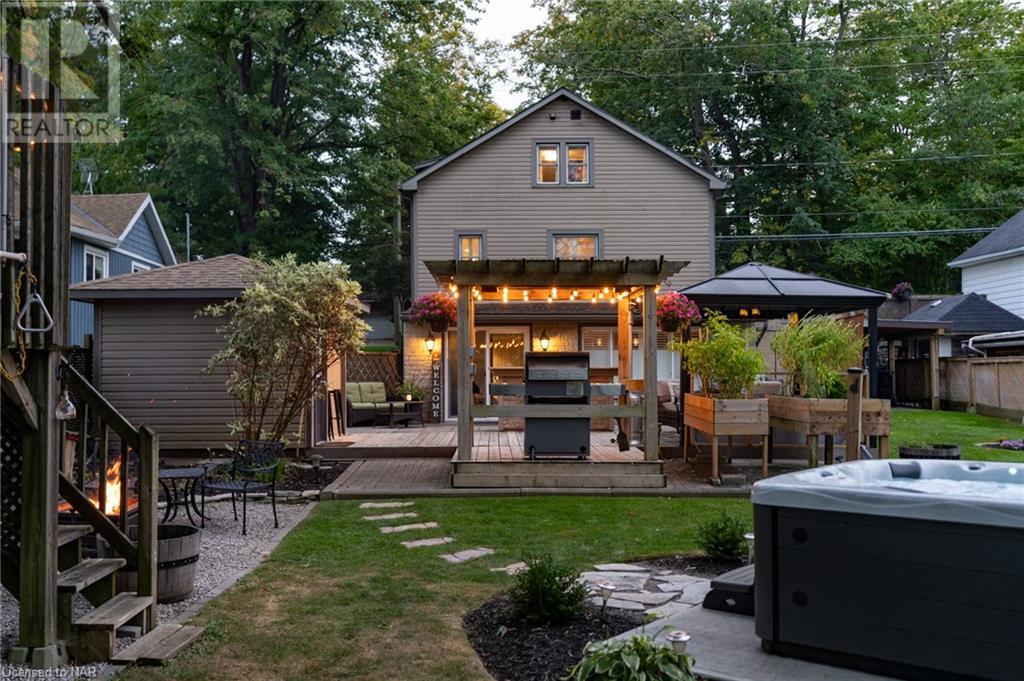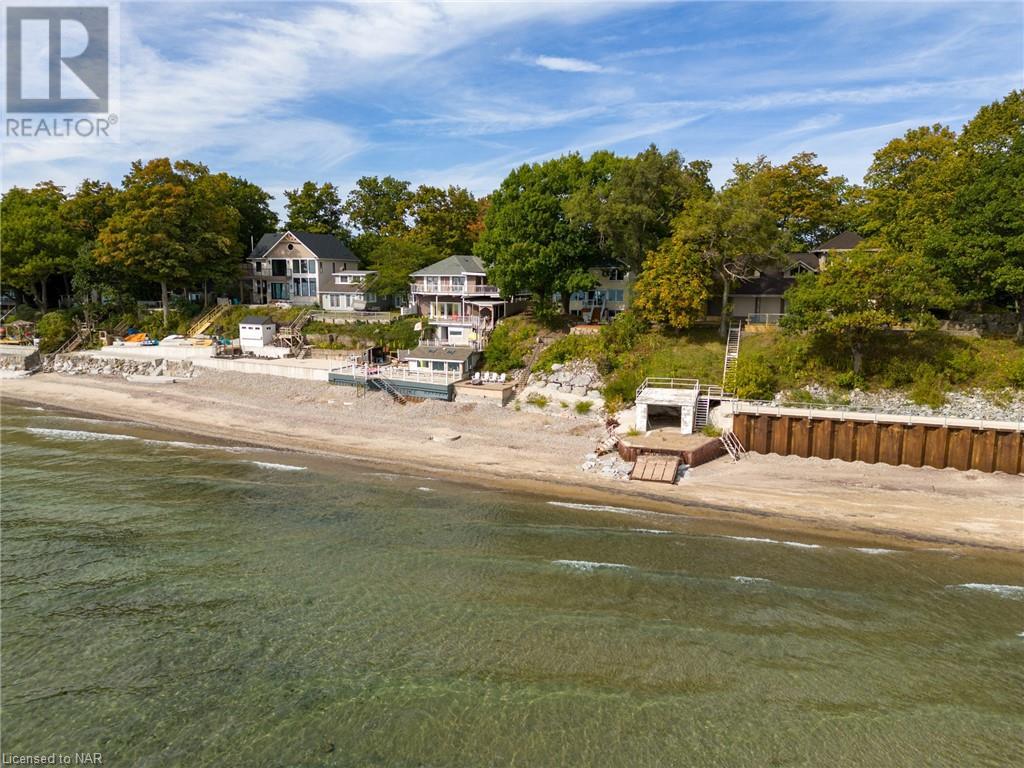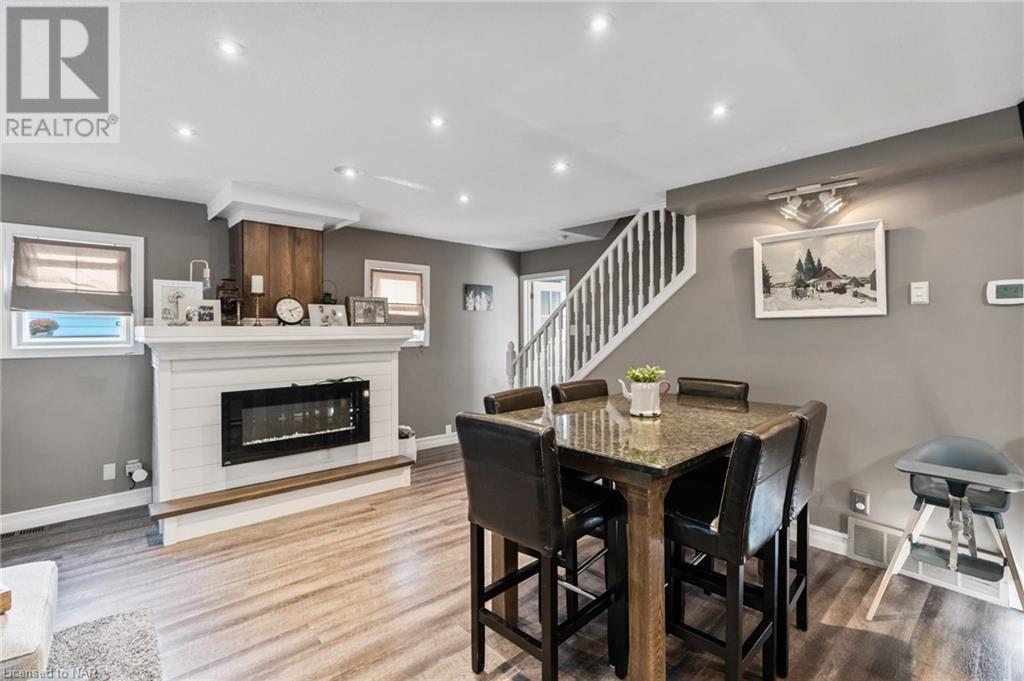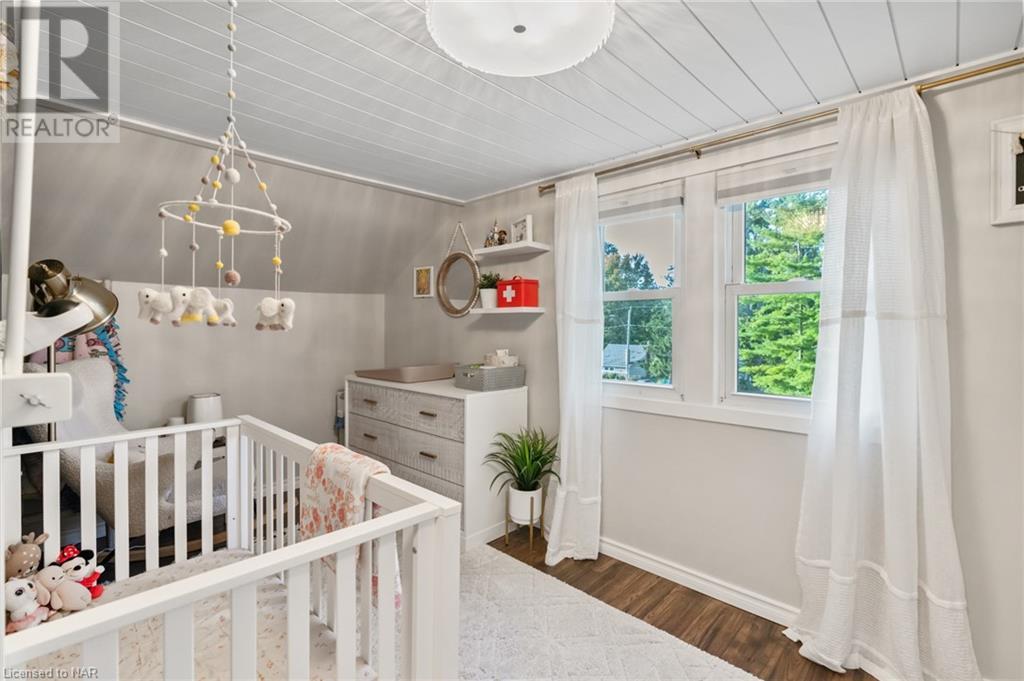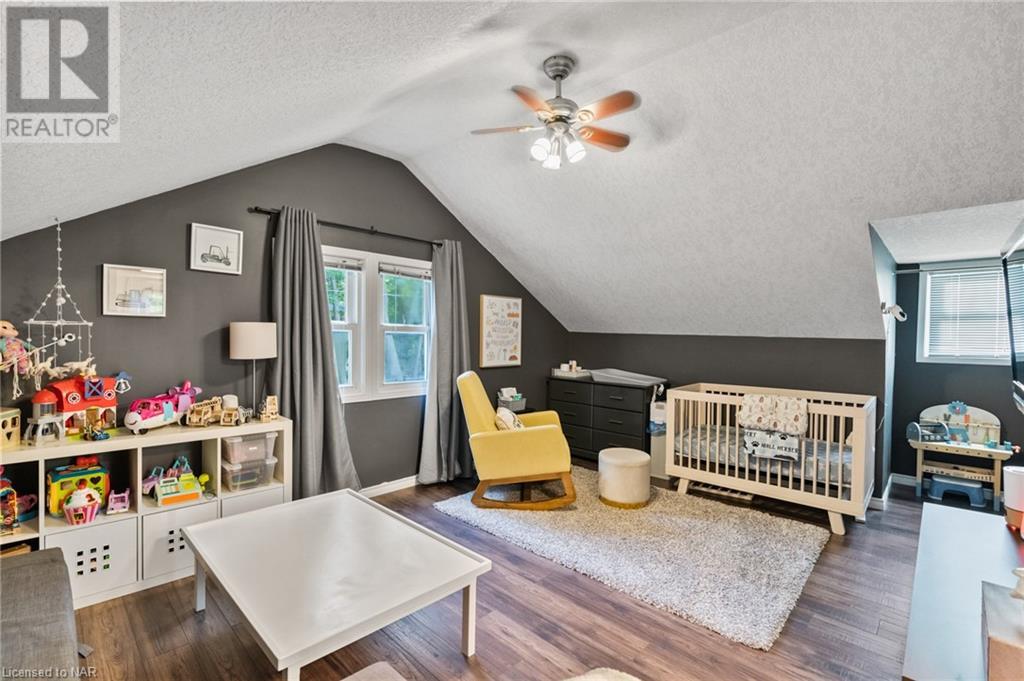
10562 Lakeshore Road W
Port Colborne, Ontario L3K 5V4
Stunning home with breathtaking backyard. Located just across the street from Lake Erie, this property boasts deeded access to the beach, allowing you to embrace all the beauty of waterfront living. Just a short stroll away, you'll find Wainfleet Quarry and Conservation Area, offering a wealth of outdoor activities and natural beauty. Carefully renovated over the years, this charming residence features 2+1 bedrooms and 2 bathrooms, designed for both comfort and style. The spacious living and dining area is warmed by an electric fireplace and accentuated by California shutters, creating a perfect setting for cozy gatherings. The updated maple kitchen is a chef’s dream, featuring quartz countertops, a pantry area, and an office nook for your convenience. The expansive rec room is perfect for relaxation or entertaining, while the impressive party room offers direct access to the backyard via a full walkout. Step outside to discover an entertainer's paradise! The fenced yard features a large outdoor patio, built-in island seating, a gas BBQ station, a gazebo, and a Tiki bar—all set against a lush landscape that includes plenty of lawn space, set on a generous 58 x 140-foot lot with access from the quiet Woodland Drive, this home is ideal for year-round living. (id:15265)
$674,900 For sale
- MLS® Number
- 40643938
- Type
- Single Family
- Building Type
- House
- Bedrooms
- 3
- Bathrooms
- 2
- Parking
- 2
- SQ Footage
- 1250 sqft
- Constructed Date
- 1925
- Cooling
- Central Air Conditioning
- Heating
- Forced Air
Property Details
| MLS® Number | 40643938 |
| Property Type | Single Family |
| Community Features | Quiet Area |
| Features | Country Residential |
| Parking Space Total | 2 |
Land
| Access Type | Water Access |
| Acreage | No |
| Sewer | Septic System |
| Size Depth | 140 Ft |
| Size Frontage | 58 Ft |
| Size Total Text | Under 1/2 Acre |
| Zoning Description | R1 |
Building
| Bathroom Total | 2 |
| Bedrooms Above Ground | 2 |
| Bedrooms Below Ground | 1 |
| Bedrooms Total | 3 |
| Appliances | Dishwasher, Dryer, Refrigerator, Water Softener, Washer, Range - Gas, Window Coverings |
| Basement Development | Finished |
| Basement Type | Full (finished) |
| Constructed Date | 1925 |
| Construction Style Attachment | Detached |
| Cooling Type | Central Air Conditioning |
| Exterior Finish | Stone, Vinyl Siding |
| Heating Fuel | Natural Gas |
| Heating Type | Forced Air |
| Stories Total | 2 |
| Size Interior | 1250 Sqft |
| Type | House |
| Utility Water | Dug Well |
Rooms
| Level | Type | Length | Width | Dimensions |
|---|---|---|---|---|
| Second Level | Bedroom | 13'0'' x 7'4'' | ||
| Second Level | Primary Bedroom | 14'6'' x 12'6'' | ||
| Lower Level | Bedroom | 11'3'' x 15'4'' | ||
| Lower Level | Bonus Room | 23'0'' x 11'7'' | ||
| Lower Level | Recreation Room | 15'0'' x 10'10'' | ||
| Lower Level | 3pc Bathroom | Measurements not available | ||
| Main Level | 3pc Bathroom | Measurements not available | ||
| Main Level | Kitchen | 14'3'' x 11'5'' | ||
| Main Level | Dining Room | 14'10'' x 7'0'' | ||
| Main Level | Living Room | 14'10'' x 11'0'' |
Location Map
Interested In Seeing This property?Get in touch with a Davids & Delaat agent
I'm Interested In10562 Lakeshore Road W
"*" indicates required fields








