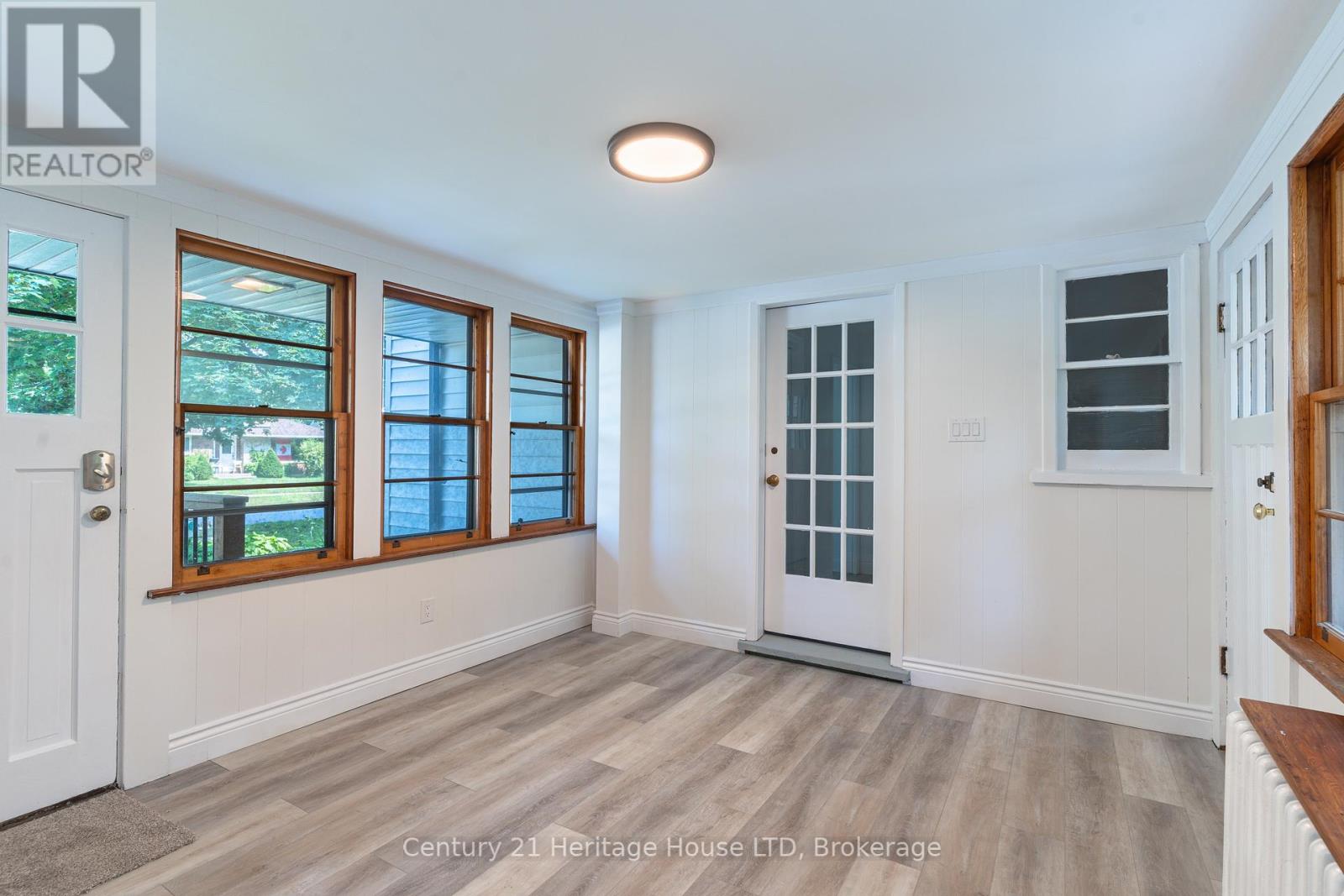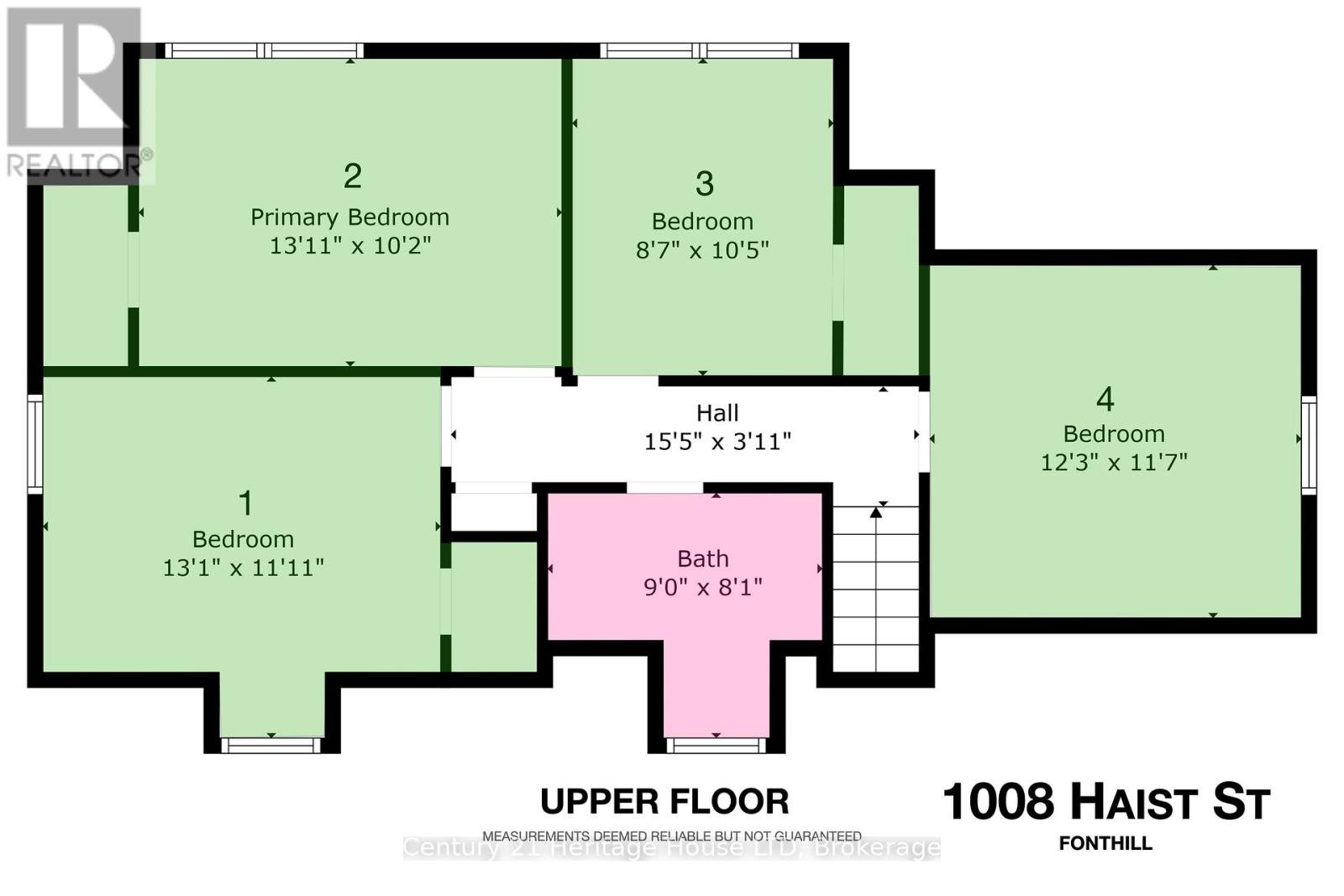
1008 Haist Street
Pelham, Ontario L0S 1E4
Welcome to 1008 Haist St.! This stunning 1,650 sq-ft, 4-bedroom home, nestled in one of Fonthills most sought-after neighborhoods, has been meticulously updated from top to bottom. Step inside to find fresh paint and new flooring throughout. The brand-new kitchen boasts Quartz counters and sleek stainless steel appliances, perfect for culinary adventures. With two fully updated bathroomsa 2-piece on the main floor and a 4-piece upstairsevery detail has been thoughtfully considered. Enjoy a Muskoka-like retreat right in your own backyard with a generous 85x100 foot lot, adorned with beautiful shade trees. The basement offers a clean, dry space with tall ceilings, ready for your customization. Equipped with a 100amp Siemens breaker panel and a Siemens sub-panel in the garage, it's primed for future upgrades like an Electric Vehicle or Tesla supercharger. The property features a 2-car driveway and a 1.5-car attached garage. Conveniently located near all amenities and with easy highway access, this home perfectly blends comfort with accessibility. Just down the street is Harold Black Park with dual baseball diamonds! (id:15265)
$789,900 For sale
- MLS® Number
- X10427165
- Type
- Single Family
- Building Type
- House
- Bedrooms
- 4
- Bathrooms
- 2
- Parking
- 3
- SQ Footage
- 1499.9875 - 1999.983 sqft
- Fireplace
- Fireplace
- Heating
- Radiant Heat
Property Details
| MLS® Number | X10427165 |
| Property Type | Single Family |
| Community Name | 662 - Fonthill |
| ParkingSpaceTotal | 3 |
| Structure | Shed |
Parking
| Attached Garage |
Land
| Acreage | No |
| Sewer | Sanitary Sewer |
| SizeDepth | 100 Ft |
| SizeFrontage | 85 Ft |
| SizeIrregular | 85 X 100 Ft |
| SizeTotalText | 85 X 100 Ft|under 1/2 Acre |
| ZoningDescription | R1 |
Building
| BathroomTotal | 2 |
| BedroomsAboveGround | 4 |
| BedroomsTotal | 4 |
| Amenities | Fireplace(s) |
| Appliances | Water Meter, Dishwasher, Dryer, Freezer, Garage Door Opener, Refrigerator, Stove, Washer |
| BasementDevelopment | Unfinished |
| BasementType | Full (unfinished) |
| ConstructionStyleAttachment | Detached |
| ExteriorFinish | Vinyl Siding |
| FireplacePresent | Yes |
| FireplaceTotal | 1 |
| FoundationType | Poured Concrete |
| HalfBathTotal | 1 |
| HeatingFuel | Natural Gas |
| HeatingType | Radiant Heat |
| StoriesTotal | 2 |
| SizeInterior | 1499.9875 - 1999.983 Sqft |
| Type | House |
| UtilityWater | Municipal Water |
Rooms
| Level | Type | Length | Width | Dimensions |
|---|---|---|---|---|
| Second Level | Bedroom | 3.99 m | 3.63 m | 3.99 m x 3.63 m |
| Second Level | Bedroom 2 | 4.24 m | 3.1 m | 4.24 m x 3.1 m |
| Second Level | Bedroom 3 | 2.62 m | 3.17 m | 2.62 m x 3.17 m |
| Second Level | Bedroom 4 | 3.73 m | 3.53 m | 3.73 m x 3.53 m |
| Ground Level | Living Room | 6.05 m | 3.96 m | 6.05 m x 3.96 m |
| Ground Level | Dining Room | 3.76 m | 3.58 m | 3.76 m x 3.58 m |
| Ground Level | Kitchen | 5 m | 3.58 m | 5 m x 3.58 m |
| Ground Level | Bathroom | Measurements not available | ||
| Ground Level | Mud Room | 3.73 m | 3.53 m | 3.73 m x 3.53 m |
Location Map
Interested In Seeing This property?Get in touch with a Davids & Delaat agent
I'm Interested In1008 Haist Street
"*" indicates required fields

































