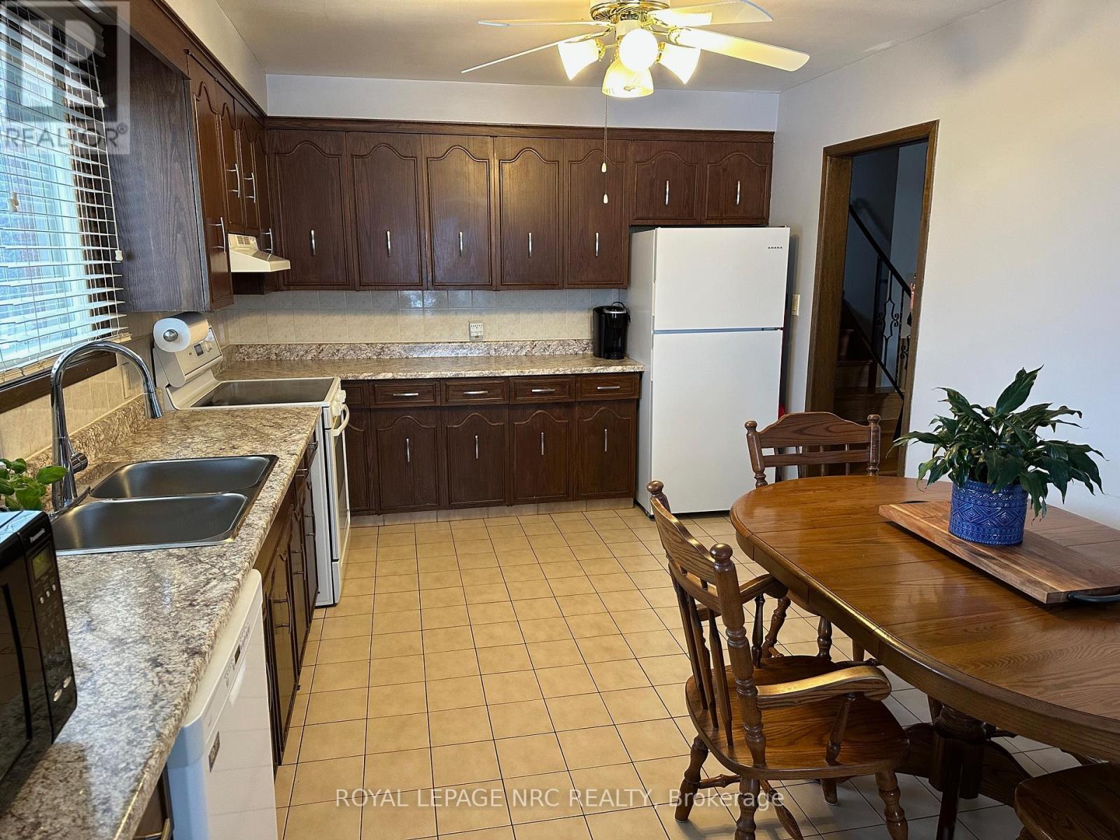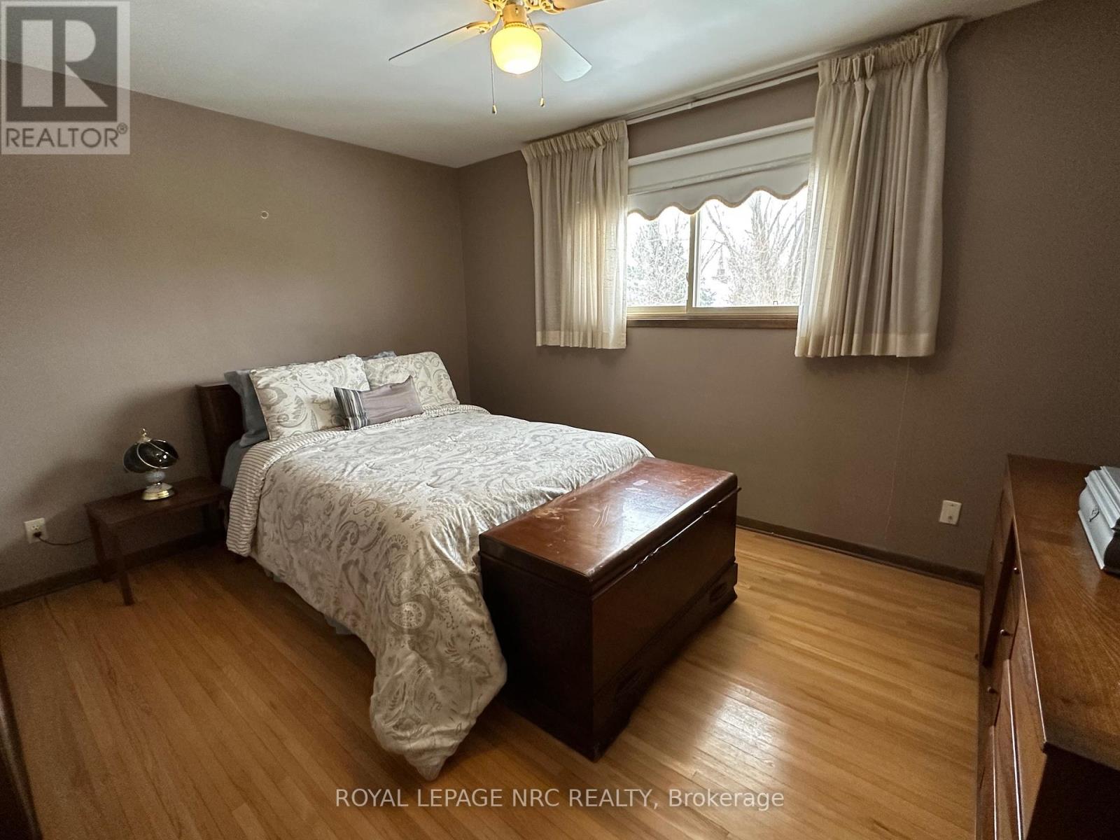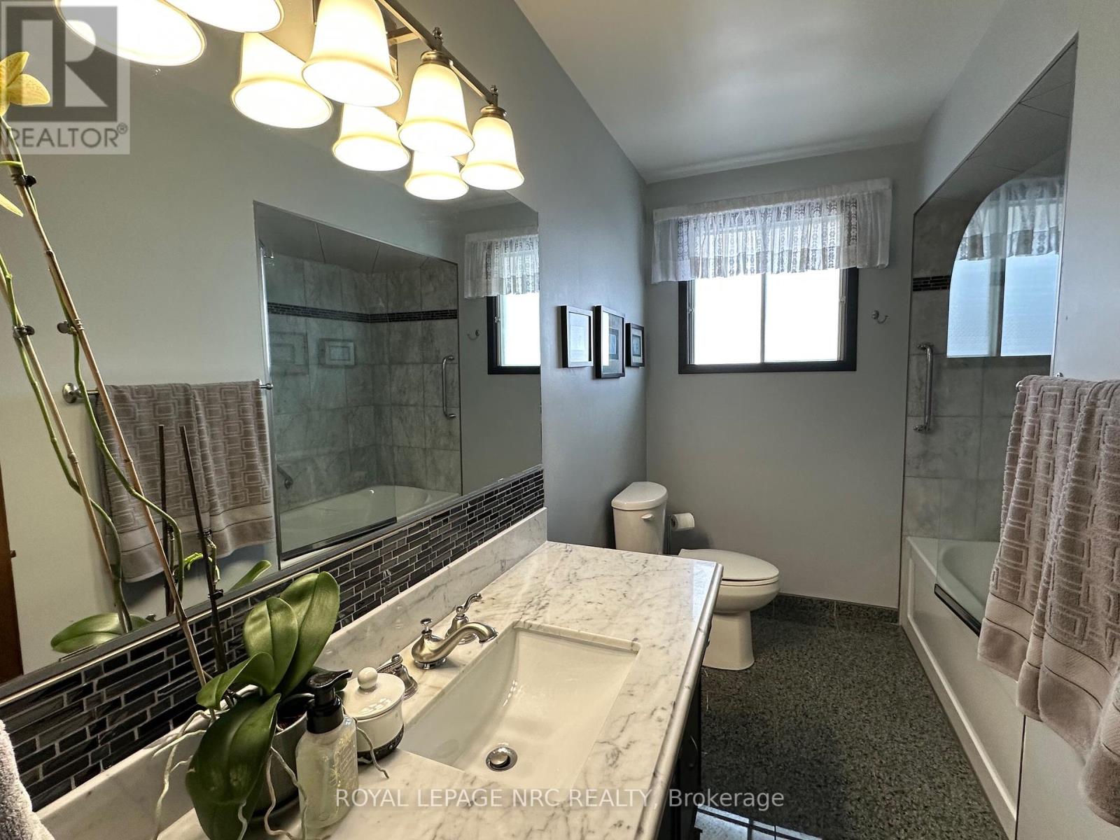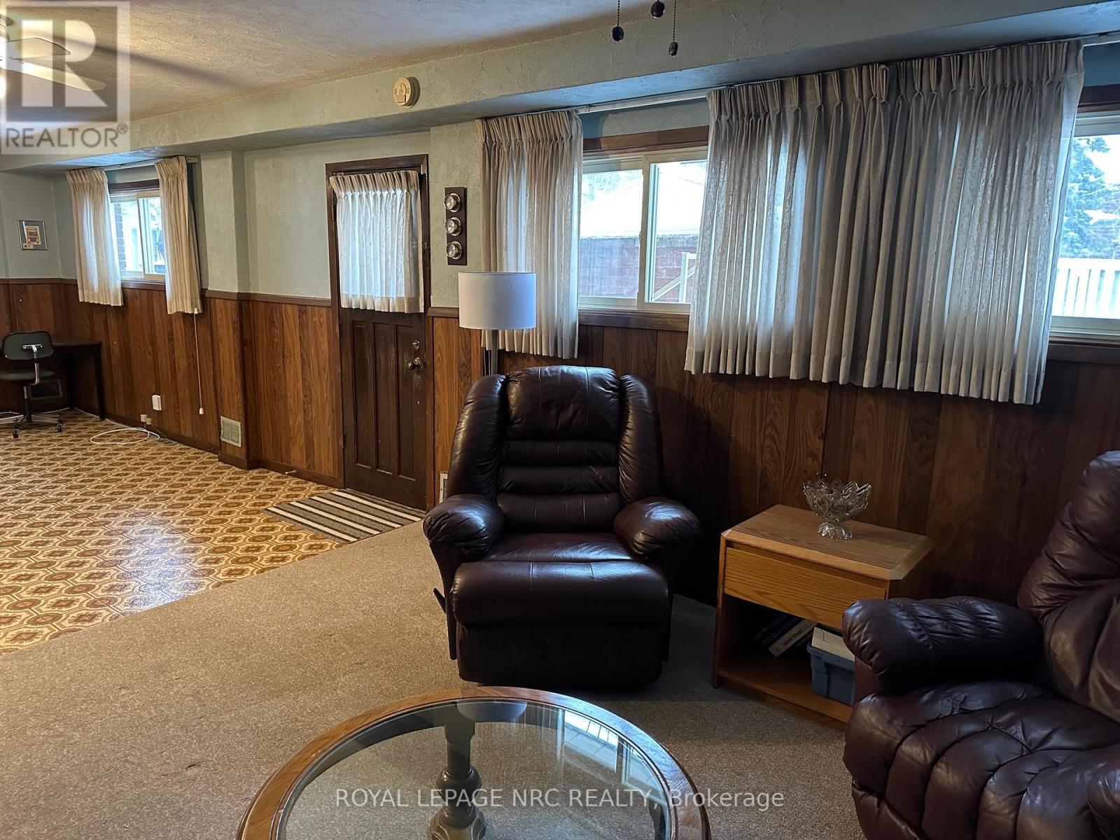
10 Mcdonagh Crescent
Thorold, Ontario L2V 4C3
Welcome to this well-maintained 3-bedroom, 2-bathroom side-split home, perfectly situated in a desirable sought after neighbourhood. The spacious combined kitchen and dining area offers the ideal space for family gatherings and entertaining. Enjoy the convenience of a separate entrance to the lower level, perfect for your personal creative design for an In Law Suite. Complete with a cozy gas fireplace, while the basement boasts a second kitchen, a 3-piece bathroom and a generous size laundry room. Step outside to a spacious backyard, perfect for outdoor enjoyment, complete with a gazebo and handy storage shed. With an attached single car garage and plenty of parking space on the driveway, this home provides both comfort and functionality. Don't miss this fantastic opportunity. (id:15265)
$599,000 For sale
- MLS® Number
- X11983906
- Type
- Single Family
- Building Type
- House
- Bedrooms
- 3
- Bathrooms
- 2
- Parking
- 5
- Fireplace
- Fireplace
- Cooling
- Central Air Conditioning
- Heating
- Forced Air
Property Details
| MLS® Number | X11983906 |
| Property Type | Single Family |
| Community Name | 558 - Confederation Heights |
| EquipmentType | Water Heater - Gas |
| ParkingSpaceTotal | 5 |
| RentalEquipmentType | Water Heater - Gas |
Parking
| Attached Garage | |
| Garage |
Land
| Acreage | No |
| Sewer | Sanitary Sewer |
| SizeDepth | 118 Ft ,10 In |
| SizeFrontage | 63 Ft ,2 In |
| SizeIrregular | 63.2 X 118.84 Ft |
| SizeTotalText | 63.2 X 118.84 Ft |
| ZoningDescription | R1a |
Building
| BathroomTotal | 2 |
| BedroomsAboveGround | 3 |
| BedroomsTotal | 3 |
| Amenities | Fireplace(s) |
| Appliances | Water Heater |
| BasementDevelopment | Partially Finished |
| BasementType | N/a (partially Finished) |
| ConstructionStyleAttachment | Detached |
| ConstructionStyleSplitLevel | Sidesplit |
| CoolingType | Central Air Conditioning |
| ExteriorFinish | Brick |
| FireplacePresent | Yes |
| FireplaceTotal | 1 |
| FoundationType | Poured Concrete |
| HeatingFuel | Natural Gas |
| HeatingType | Forced Air |
| Type | House |
| UtilityWater | Municipal Water |
Rooms
| Level | Type | Length | Width | Dimensions |
|---|---|---|---|---|
| Second Level | Bedroom | 4.57 m | 3.35 m | 4.57 m x 3.35 m |
| Second Level | Bedroom 2 | 4.11 m | 3 m | 4.11 m x 3 m |
| Second Level | Bedroom 3 | 3 m | 2.75 m | 3 m x 2.75 m |
| Basement | Kitchen | 7.1 m | 5.05 m | 7.1 m x 5.05 m |
| Lower Level | Family Room | 10.28 m | 4.57 m | 10.28 m x 4.57 m |
| Main Level | Kitchen | 7.16 m | 3.2 m | 7.16 m x 3.2 m |
| Main Level | Living Room | 5.28 m | 3.81 m | 5.28 m x 3.81 m |
Location Map
Interested In Seeing This property?Get in touch with a Davids & Delaat agent
I'm Interested In10 Mcdonagh Crescent
"*" indicates required fields





















