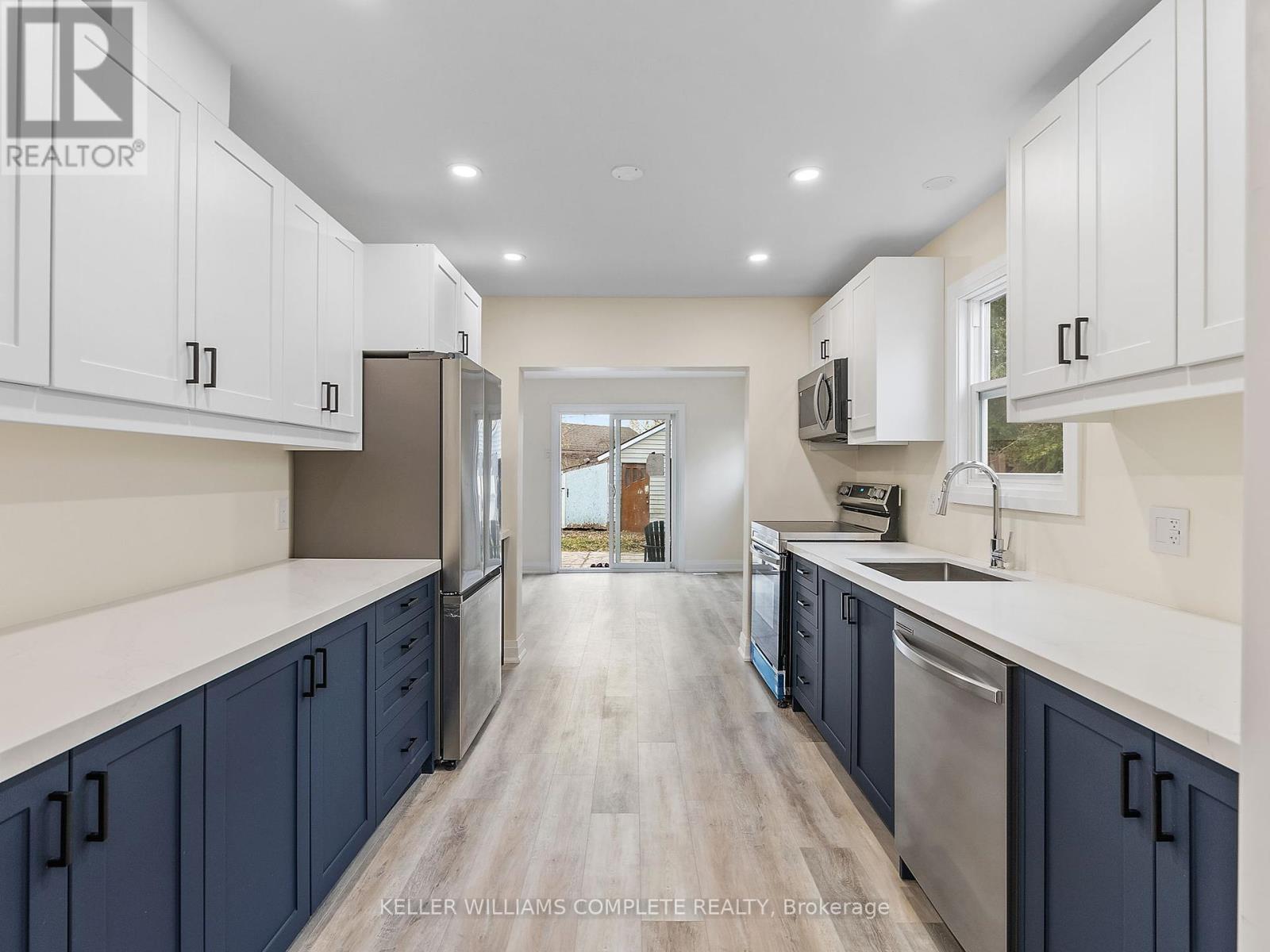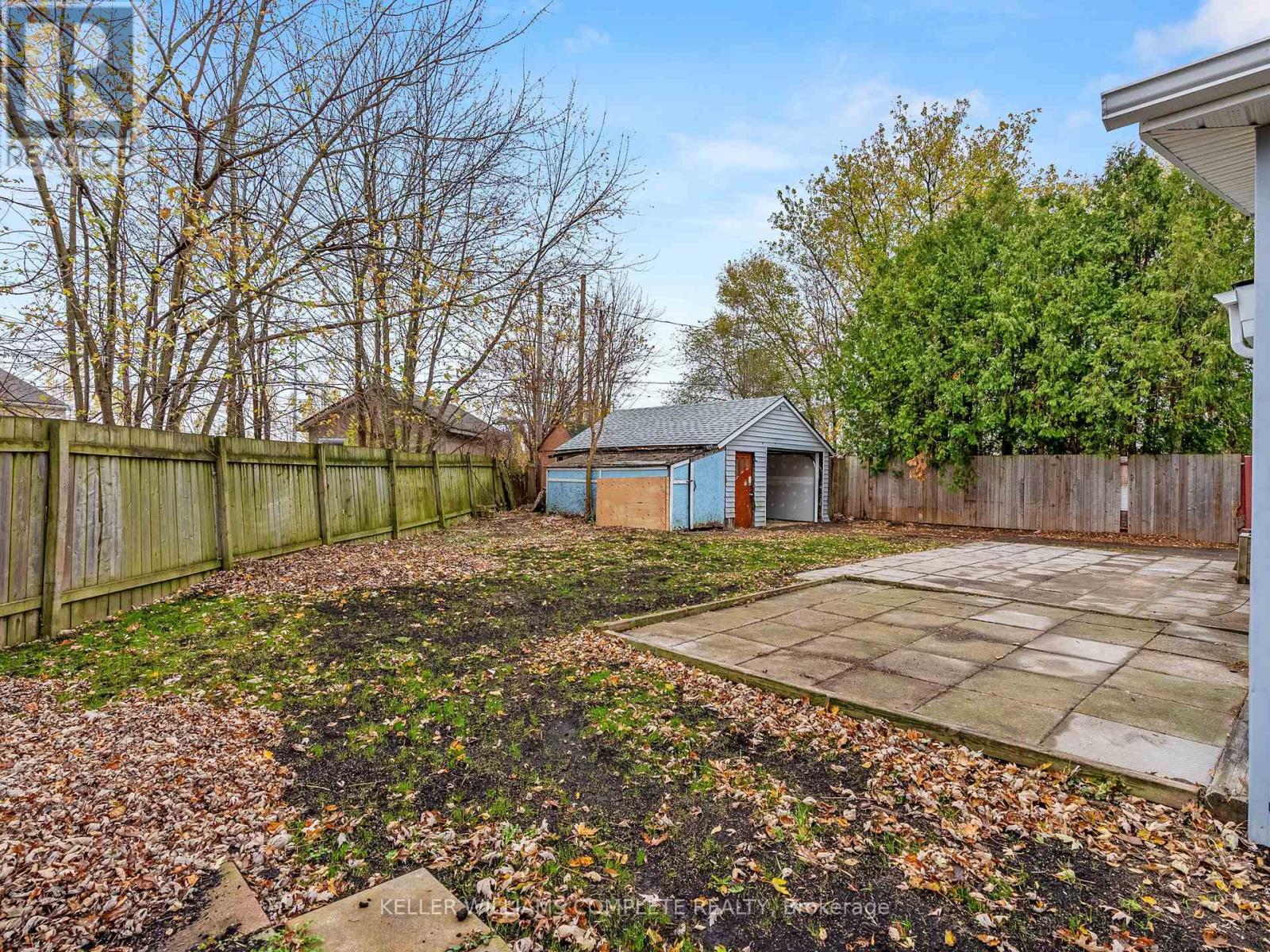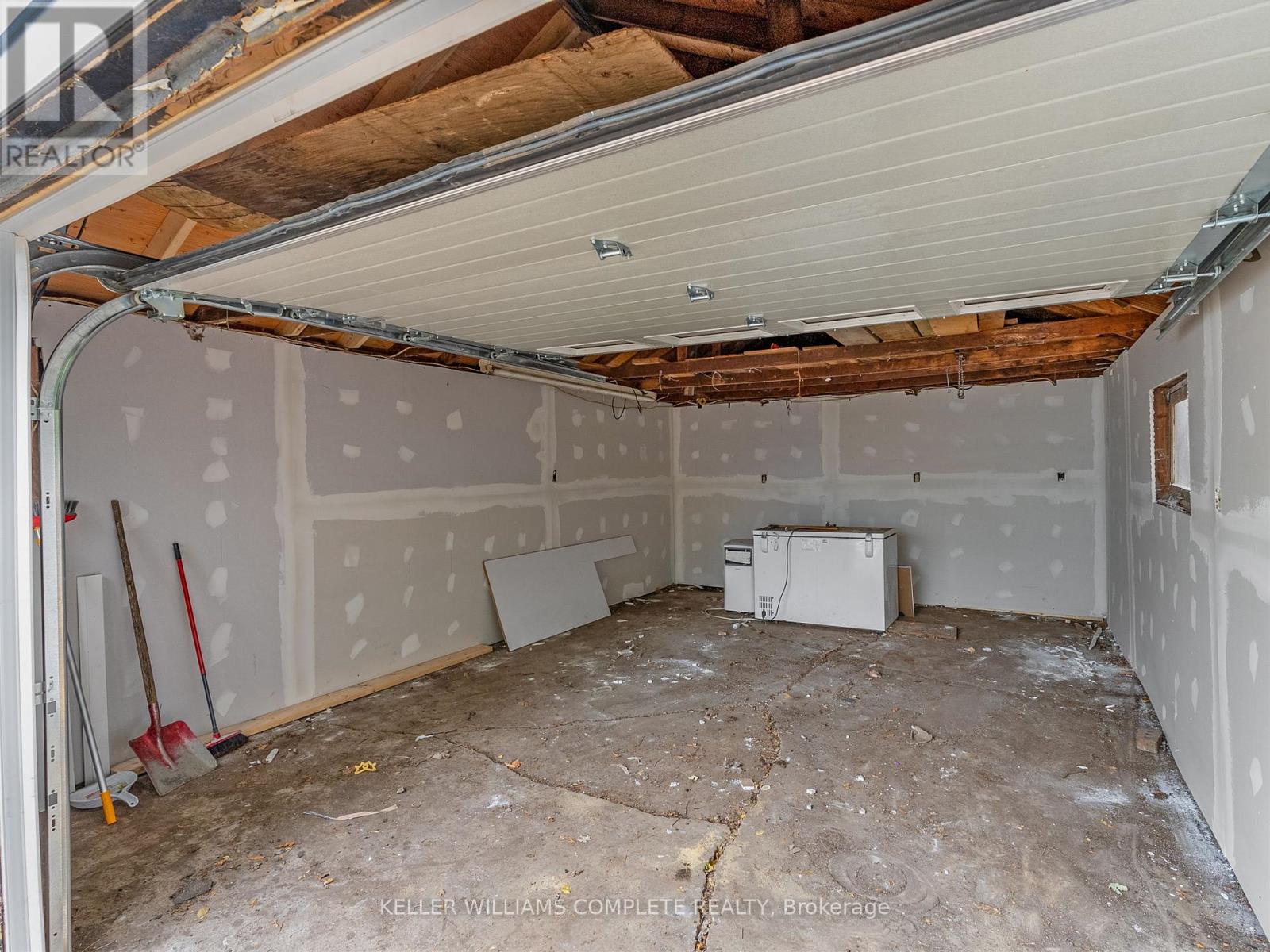
1 Exeter Avenue
Welland, Ontario L3B 4X9
Welcome to this beautifully updated 1.5-storey detached home in Welland, perfectly tailored for family living with 5 bedrooms and 2.5 bathrooms. This residence seamlessly blends modern convenience with practical upgrades that buyers will appreciate both on the surface and behind the scenes. Stepping inside, youll immediately notice the inviting ambiance, enhanced by new pot lights that illuminate every room. The kitchen boasts sleek new cabinets, stainless steel appliances, and ample storage, making it the heart of the home. Bathrooms have been thoughtfully modernized, including the addition of a new 2-piece bathroom on the upper level. The den has been converted into a legal bedroom, while the spacious primary suite impresses with a stylish en-suite and a walk-in closet. Not only does this home look great, but its built to last. A brand-new roof (2024) and updated soffit, fascia, and eaves-troughs ensure durability for years to come. Enhanced comfort comes from new air conditioning, updated duct work, and extra insulation throughout the home. The crawlspace has been reinforced with 12 smart jacks, providing additional structural stability and levelled floors, while plumbing has been updated throughout for peace of mind. Outside, the professionally landscaped grounds create a serene outdoor retreat, perfect for relaxation or entertaining. (id:15265)
Open House
This property has open houses!
Thursday, November 21
Starts at: 10:00 am
Ends at: 12:00 pm
Saturday, November 23
Starts at: 2:00 pm
Ends at: 4:00 pm
Sunday, November 24
Starts at: 2:00 pm
Ends at: 4:00 pm
$449,990 For sale
- MLS® Number
- X10432176
- Type
- Single Family
- Building Type
- House
- Bedrooms
- 5
- Bathrooms
- 3
- Parking
- 7
- SQ Footage
- 1499.9875 - 1999.983 sqft
- Fireplace
- Fireplace
- Cooling
- Central Air Conditioning
- Heating
- Forced Air
Property Details
| MLS® Number | X10432176 |
| Property Type | Single Family |
| Community Name | 773 - Lincoln/Crowland |
| ParkingSpaceTotal | 7 |
| ViewType | City View |
Parking
| Detached Garage |
Land
| Acreage | No |
| Sewer | Sanitary Sewer |
| SizeDepth | 154 Ft ,8 In |
| SizeFrontage | 15 Ft ,3 In |
| SizeIrregular | 15.3 X 154.7 Ft |
| SizeTotalText | 15.3 X 154.7 Ft|under 1/2 Acre |
| ZoningDescription | Rl1 |
Building
| BathroomTotal | 3 |
| BedroomsAboveGround | 5 |
| BedroomsTotal | 5 |
| Appliances | Water Heater, Microwave, Refrigerator, Stove |
| BasementType | Crawl Space |
| ConstructionStatus | Insulation Upgraded |
| ConstructionStyleAttachment | Detached |
| CoolingType | Central Air Conditioning |
| ExteriorFinish | Vinyl Siding |
| FireplacePresent | Yes |
| FoundationType | Block |
| HalfBathTotal | 1 |
| HeatingFuel | Natural Gas |
| HeatingType | Forced Air |
| StoriesTotal | 2 |
| SizeInterior | 1499.9875 - 1999.983 Sqft |
| Type | House |
| UtilityWater | Municipal Water |
Rooms
| Level | Type | Length | Width | Dimensions |
|---|---|---|---|---|
| Second Level | Bedroom | 2.41 m | 4.01 m | 2.41 m x 4.01 m |
| Second Level | Bathroom | Measurements not available | ||
| Second Level | Bedroom 2 | 3.58 m | 3.99 m | 3.58 m x 3.99 m |
| Main Level | Bathroom | Measurements not available | ||
| Main Level | Primary Bedroom | 3.53 m | 5.77 m | 3.53 m x 5.77 m |
| Main Level | Bedroom 3 | 3.53 m | 3.86 m | 3.53 m x 3.86 m |
| Main Level | Bedroom 4 | 2.41 m | 3.56 m | 2.41 m x 3.56 m |
| Main Level | Living Room | 3.61 m | 4.75 m | 3.61 m x 4.75 m |
| Main Level | Kitchen | 2.92 m | 3.68 m | 2.92 m x 3.68 m |
| Main Level | Dining Room | 3.25 m | 3.58 m | 3.25 m x 3.58 m |
| Main Level | Other | 2.72 m | 1.57 m | 2.72 m x 1.57 m |
| Main Level | Bathroom | Measurements not available |
Location Map
Interested In Seeing This property?Get in touch with a Davids & Delaat agent
I'm Interested In1 Exeter Avenue
"*" indicates required fields







































